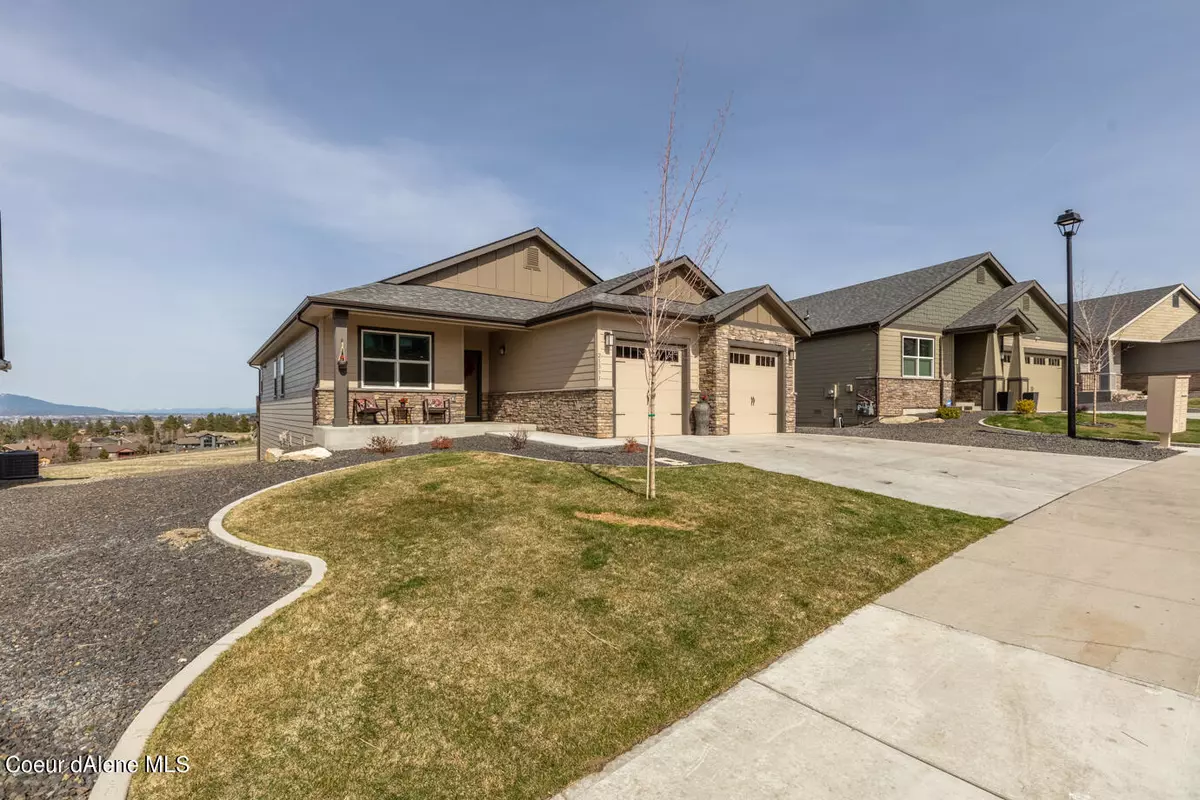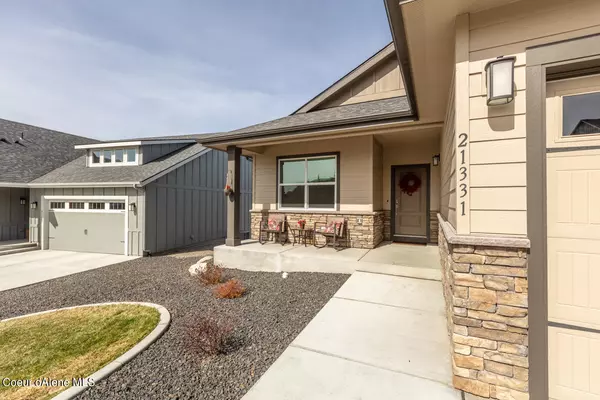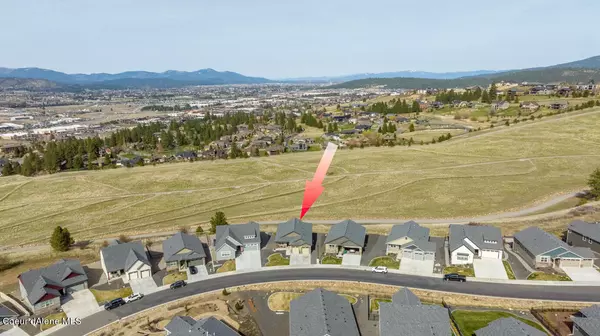$699,000
$699,000
For more information regarding the value of a property, please contact us for a free consultation.
5 Beds
3.5 Baths
3,385 SqFt
SOLD DATE : 08/18/2023
Key Details
Sold Price $699,000
Property Type Single Family Home
Sub Type Site Built < 2 Acre
Listing Status Sold
Purchase Type For Sale
Square Footage 3,385 sqft
Price per Sqft $206
Subdivision Legacy Ridge
MLS Listing ID 23-3290
Sold Date 08/18/23
Style Daylight Single Level
Bedrooms 5
HOA Y/N Yes
Originating Board Coeur d'Alene Multiple Listing Service
Year Built 2021
Annual Tax Amount $6,133
Tax Year 2022
Lot Size 9,147 Sqft
Acres 0.21
Property Description
Come take a look at this
beautifully maintained rancher with walkout basement in the gated community of Legacy Ridge! Located along ''The Ridge'' for unobstructed views of valleys and mountains. This home has 3385 sf with 5 bedrooms and 3.5 baths, a full deck along the back of home to take advantage of views and sunsets! Perfect for large gatherings! This Chef's Inspired kitchen has ss appliances, smart refrigerator and huge island open to living space with gas fireplace. Spacious main floor primary with double vanity and walk-in tiled shower. The lower level has a great room/family room, 2 bedrooms, bathroom with marble counters with it's own laundry and kitchenette. From here you can go directly out to the lower patio to further enjoy the views. Seller financing considered!
Location
State WA
County Spokane
Community Legacy Ridge
Area Washington Counties
Zoning res
Direction From I-90, use Liberty Lake exit go South on N. Liberty Lake Dr. Turn west onto E. Country Vista Dr. Turn South onto N.LegacyRidge Dr. to R on Valley Vista Drive
Rooms
Basement Finished, Daylight
Main Level Bedrooms 2
Interior
Interior Features Central Air, Dryer Hookup - Elec, Gas Fireplace, High Speed Internet, Security System, Smart Thermostat, Washer Hookup
Heating Natural Gas, Furnace
Exterior
Exterior Feature Covered Deck, Covered Patio, Covered Porch, Curbs, Landscaping, Lighting, Open Porch, Paved Parking, Rain Gutters, Sidewalks, Sprinkler System - Back, Sprinkler System - Front, Lawn
Garage Att Garage
Garage Description 2 Car
View Mountain(s), Territorial, City
Roof Type Composition
Attached Garage Yes
Building
Lot Description Level, Open Lot, Sloped
Foundation Concrete Perimeter
Sewer Public Sewer
Water Public
New Construction No
Schools
School District Central Valley - 356
Others
Tax ID 55164.2417
Read Less Info
Want to know what your home might be worth? Contact us for a FREE valuation!

Our team is ready to help you sell your home for the highest possible price ASAP
Bought with Non-MLS Office

"My job is to find and attract mastery-based agents to the office, protect the culture, and make sure everyone is happy! "
304 W Pacific Ave Suite 310, Spokane, WA, 99201, United States






