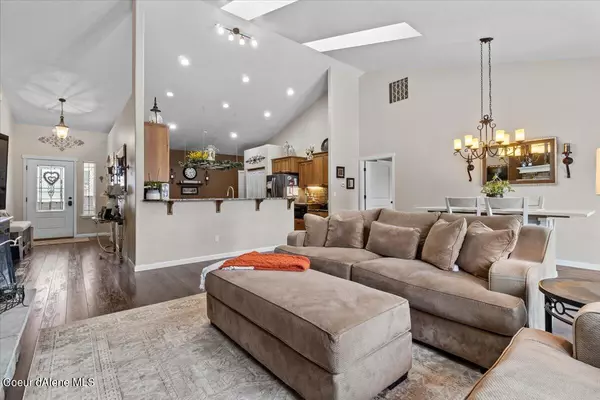$525,000
$525,000
For more information regarding the value of a property, please contact us for a free consultation.
3 Beds
2.5 Baths
2,241 SqFt
SOLD DATE : 10/10/2023
Key Details
Sold Price $525,000
Property Type Single Family Home
Sub Type Site Built < 2 Acre
Listing Status Sold
Purchase Type For Sale
Square Footage 2,241 sqft
Price per Sqft $234
Subdivision Fieldstone At Prairie Falls 5Th Add
MLS Listing ID 23-6044
Sold Date 10/10/23
Style Single Level with Bonus Room
Bedrooms 3
HOA Y/N Yes
Originating Board Coeur d'Alene Multiple Listing Service
Year Built 2015
Annual Tax Amount $3,915
Tax Year 2022
Lot Size 7,840 Sqft
Acres 0.18
Property Description
Back on market! Welcome home to this very well-maintained 3 bed, 2 1/2 bath home in the well-established neighborhood of Fieldstone. This home offers single level living with an additional 400 square-foot bonus room above the three car garage. The large primary bedroom is separated with its own en suite from the rest of the bedrooms. Large open floor plan with vaulted ceilings and skylights allow lots of natural light to enter the home. Large kitchen perfect for entertaining with peninsula and island and lots of seating. Cozy up in front of the large stone gas fireplace on those cold north Idaho nights, and entertain out in your private, fully fenced yard on the large deck. All doors on the main level are 36 inch to allow for wheelchair accessibility. This home is waiting for its new owners.
Location
State ID
County Kootenai
Community Fieldstone At Prairie Falls 5Th Add
Area 02 - Post Falls
Zoning Res
Direction From Poleline, North on Greensferry, Left on Bogie, Right on Glidden, Right on Thrush, home is on left.
Rooms
Basement None, Crawl Space
Main Level Bedrooms 2
Interior
Interior Features Cable TV, Central Air, Dryer Hookup - Elec, Gas Fireplace, Handicap Facility, Washer Hookup, Skylight(s)
Heating Natural Gas, Forced Air
Exterior
Exterior Feature Covered Porch, Curbs, Landscaping, Lighting, Open Deck, Paved Parking, Rain Gutters, Sidewalks, Sprinkler System - Front, See Remarks, Fencing - Full, Lawn
Parking Features Att Garage
Garage Description 3 Car
View Mountain(s), Territorial, Neighborhood
Roof Type Composition
Attached Garage Yes
Building
Lot Description Level
Foundation Concrete Perimeter
Sewer Public Sewer
Water Public
New Construction No
Schools
School District Post Falls - 273
Others
Tax ID PK0760070050
Read Less Info
Want to know what your home might be worth? Contact us for a FREE valuation!

Our team is ready to help you sell your home for the highest possible price ASAP
Bought with Berkshire Hathaway HomeServices Jacklin Real Estate
"My job is to find and attract mastery-based agents to the office, protect the culture, and make sure everyone is happy! "
304 W Pacific Ave Suite 310, Spokane, WA, 99201, United States






