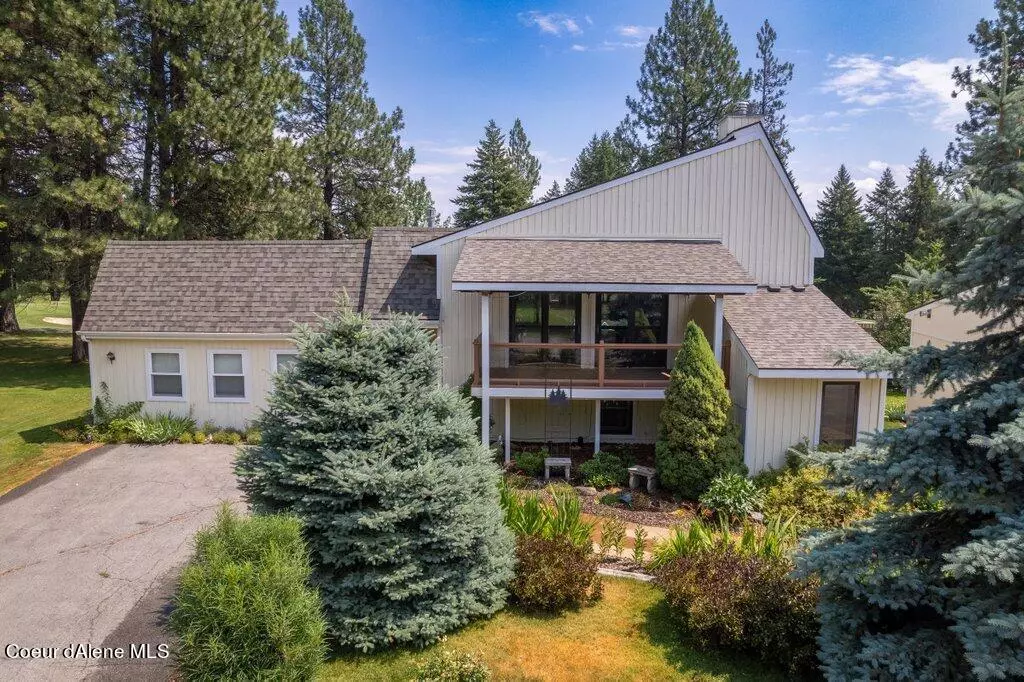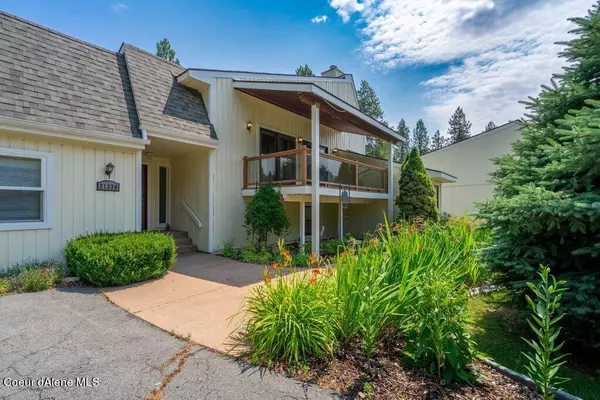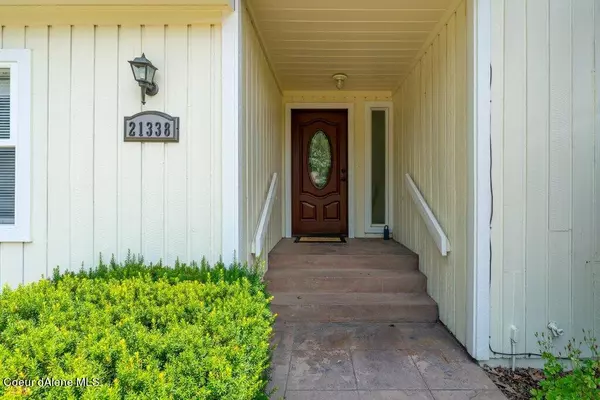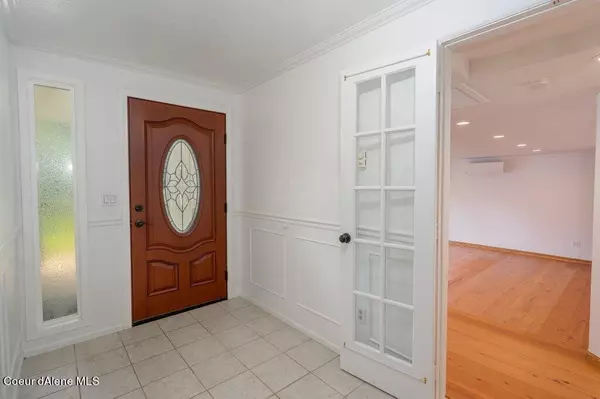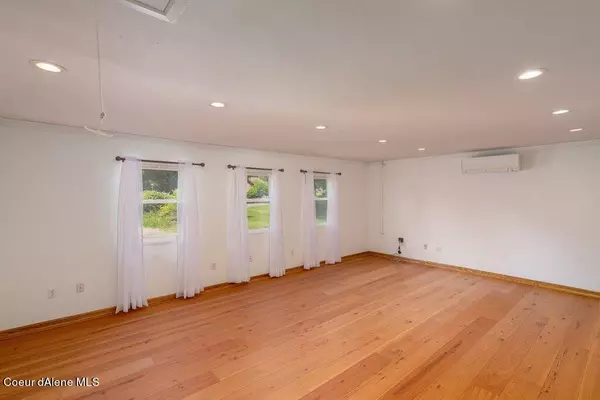$550,000
$550,000
For more information regarding the value of a property, please contact us for a free consultation.
4 Beds
3.5 Baths
3,180 SqFt
SOLD DATE : 10/26/2023
Key Details
Sold Price $550,000
Property Type Single Family Home
Sub Type Site Built < 2 Acre
Listing Status Sold
Purchase Type For Sale
Square Footage 3,180 sqft
Price per Sqft $172
Subdivision Twin Lakes Village/
MLS Listing ID 23-6451
Sold Date 10/26/23
Style Multi-Level
Bedrooms 4
HOA Y/N Yes
Originating Board Coeur d'Alene Multiple Listing Service
Year Built 1982
Annual Tax Amount $2,109
Tax Year 2022
Lot Size 0.360 Acres
Acres 0.36
Property Description
Motivated Seller - Come Play unlimited golf or relax by the community POOL! This passive solar envelope 4 bedroom home is built to be energy efficient - stay cool in the summer and warm in the winter! Nestled on the 14th Fairway of the Twin Lakes Village Golf Course. House sits on an OVERSIZED 0.36 acre lot landscaped with fruit trees & perennial flowers. Has a detached 24x40 fully insulated and heated SHOP with Golf Cart door facing the fairway. Wonderful details throughout make this a unique and highly functional home. Spacious kitchen with GRANITE counter-tops, gas range, all appliances are 3 years old or newer. Get cozy with Gas fireplace in the Living room. Sliders lead to sunroom and covered deck. Garage was converted to a large finished room with its own bath. It could be used as an Additional living area/family room, Sewing or Craft room. Would be a great multi-generational living suite. (counted as 4th bedroom). Heating and Air condition provided by 5 newer mini-splits.
Location
State ID
County Kootenai
Community Twin Lakes Village/
Area 04 - Rathdrum/Twin Lakes
Zoning CountyResRes
Direction HWY 41 North to Twin Lakes Village, left on W Village Blvd, Left on Circle Rd, House is on left.
Rooms
Basement Finished, Daylight, Walk-out
Main Level Bedrooms 1
Interior
Interior Features Cable TV, Dryer Hookup - Elec, Gas Fireplace, High Speed Internet, Washer Hookup, Mini-Split A/C
Heating Cadet, Electric, Natural Gas, Fireplace(s), Mini-Split
Exterior
Exterior Feature Covered Deck, Covered Porch, Fruit Trees, Landscaping, Lighting, Open Deck, Paved Parking, Rain Gutters, RV Parking - Open, Sprinkler System - Back, Sprinkler System - Front, Lawn
Parking Features None
Garage Description None
Waterfront Description Comm Wtr Frnt
View Mountain(s), Territorial
Roof Type Composition
Attached Garage No
Building
Lot Description Level, Open Lot, Southern Exposure, On Golf Course
Foundation Concrete Perimeter
Sewer Community System
Water Community System
New Construction No
Schools
School District Lakeland - 272
Others
Tax ID 083200050170
Read Less Info
Want to know what your home might be worth? Contact us for a FREE valuation!

Our team is ready to help you sell your home for the highest possible price ASAP
Bought with EXP Realty
"My job is to find and attract mastery-based agents to the office, protect the culture, and make sure everyone is happy! "
304 W Pacific Ave Suite 310, Spokane, WA, 99201, United States

