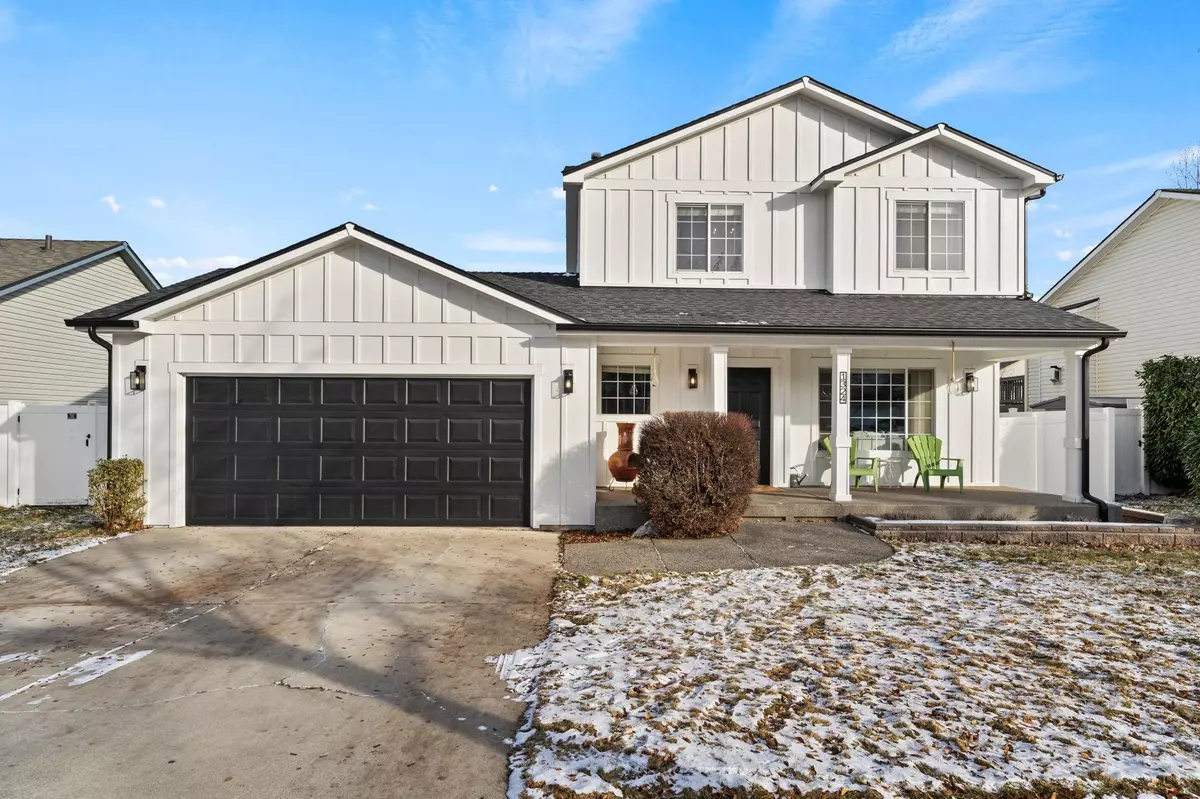Bought with Jesse Slippy
$525,000
$525,000
For more information regarding the value of a property, please contact us for a free consultation.
4 Beds
4 Baths
2,120 SqFt
SOLD DATE : 03/14/2024
Key Details
Sold Price $525,000
Property Type Single Family Home
Sub Type Residential
Listing Status Sold
Purchase Type For Sale
Square Footage 2,120 sqft
Price per Sqft $247
Subdivision Meadows
MLS Listing ID 202410832
Sold Date 03/14/24
Style Craftsman
Bedrooms 4
Year Built 2002
Lot Size 7,840 Sqft
Lot Dimensions 0.18
Property Description
Tucked away on a quiet side street is the epitome of an ideal residence! This home features 4 bedrooms, 3.5 baths, finished basement, and spans 2120 sqft. Enjoy a tranquil lifestyle in Liberty Lake Meadows. A charming front porch with new hardy plank siding welcomes you. The living room boasts new carpet, new interior paint, natural light, and a gas fireplace. The kitchen with hardwood floors, leads to a backyard with a new planted privacy hedge, stone retaining wall, gazebo and plenty of space for outdoor activities. Ascend the stairs to a master suite/bath and two additional bedrooms with a second full bath. The lower level offers another living space, a private guest suite/office and an additional bath. The house features new farmhouse-style fixtures, adding rustic charm and contemporary elegance. Additionally, it is Google Home ready, equipped with 3 Nest smoke alarms, thermostat, and two temperature sensors for enhanced comfort and safety. The property includes a 2 car garage. New furnace & AC - Jan '24
Location
State WA
County Spokane
Rooms
Basement Full, Finished, Rec/Family Area
Interior
Interior Features Utility Room, Wood Floor, Vinyl
Heating Gas Hot Air Furnace, Forced Air, Hot Water
Cooling Central Air
Fireplaces Type Gas
Appliance Free-Standing Range, Dishwasher, Refrigerator, Microwave, Pantry
Exterior
Garage Attached, Garage Door Opener
Garage Spaces 2.0
Amenities Available Cable TV, Patio, Hot Water
View Y/N true
View Mountain(s)
Roof Type Composition Shingle
Building
Lot Description Fenced Yard, Sprinkler - Automatic, Treed, Level
Architectural Style Craftsman
Structure Type Hardboard Siding
New Construction false
Schools
Elementary Schools Liberty Lake
Middle Schools Selkirk
High Schools Ridgeline
School District Central Valley
Others
Acceptable Financing FHA, VA Loan, Conventional, Cash
Listing Terms FHA, VA Loan, Conventional, Cash
Read Less Info
Want to know what your home might be worth? Contact us for a FREE valuation!

Our team is ready to help you sell your home for the highest possible price ASAP

"My job is to find and attract mastery-based agents to the office, protect the culture, and make sure everyone is happy! "
304 W Pacific Ave Suite 310, Spokane, WA, 99201, United States






