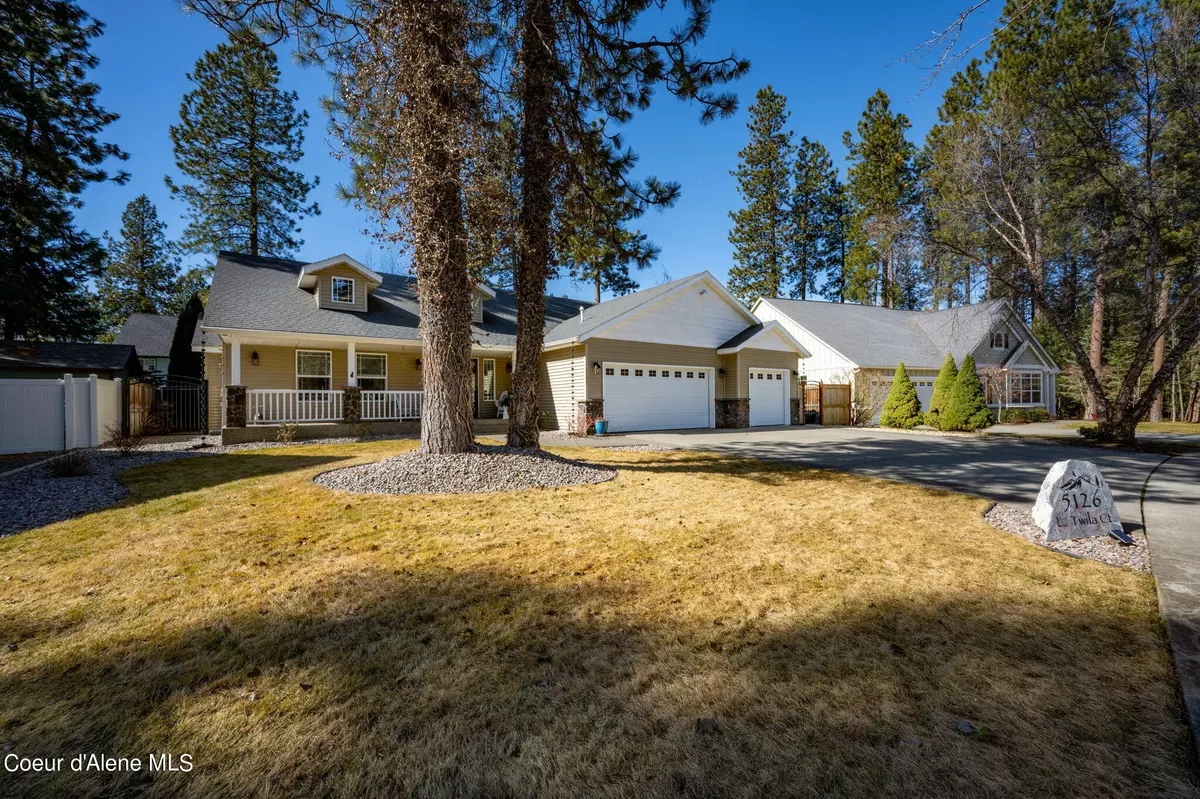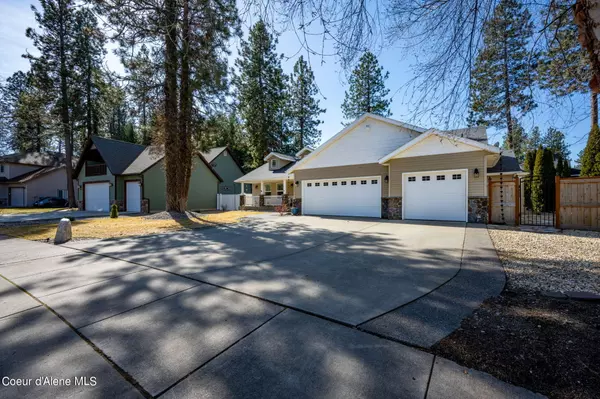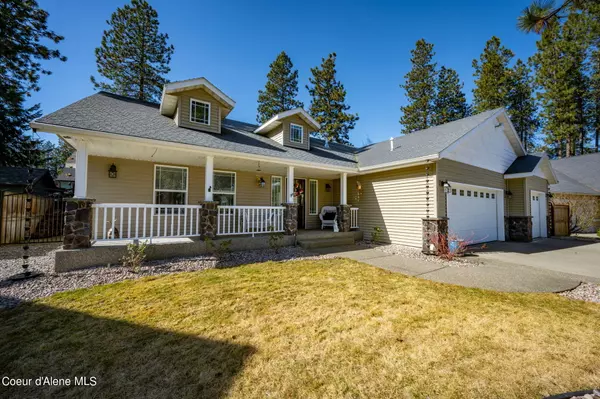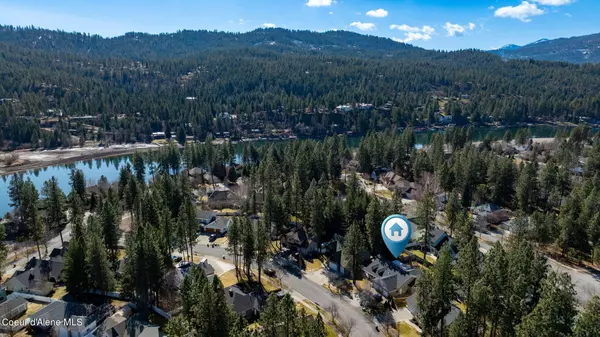$815,000
$815,000
For more information regarding the value of a property, please contact us for a free consultation.
4 Beds
2 Baths
2,859 SqFt
SOLD DATE : 04/30/2024
Key Details
Sold Price $815,000
Property Type Single Family Home
Sub Type Site Built < 2 Acre
Listing Status Sold
Purchase Type For Sale
Square Footage 2,859 sqft
Price per Sqft $285
Subdivision Riverside Harbor
MLS Listing ID 24-2001
Sold Date 04/30/24
Style Single Level
Bedrooms 4
HOA Y/N Yes
Originating Board Coeur d'Alene Multiple Listing Service
Year Built 2003
Annual Tax Amount $2,898
Tax Year 2023
Lot Size 0.290 Acres
Acres 0.29
Property Description
Welcome to your dream home nestled in the sought-after neighborhood of RIVERSIDE HARBOR on a serene cul-de-sac. This community has a beautiful private park right on the river featuring a picnic area with grills, playground, horseshoe pit, and private beach for residents to enjoy. With over $120,000 in recent improvements, this SINGLE-LEVEL LIVING home includes 4 bedrooms, 2 bathrooms with a spacious open layout, vaulted ceilings, plenty of storage, NEW LVP flooring in main areas, creating an inviting atmosphere. The light and bright kitchen features elegant granite countertops, a NEW GAS RANGE, and ample storage space. In the backyard you will find NEW LANDSCAPING with a NEW IRRIGATION SYSTEM, and Tuff shed. Leaf Filter guards have been installed on rain gutters for easy maintenance. New ornamental iron gates in front add to the curb appeal. Refinished concrete patio area and flagstone walkways on the side. Additional highlights include .. Additional highlights include beautiful window coverings, a NEW HEATING AND A/C SYSTEM and NEW HOT WATER HEATER. The spa-like master bath has been remodeled to include a luxurious free-standing tub. Don't miss your chance to own this exceptional home in Riverside Harbor!
Location
State ID
County Kootenai
Community Riverside Harbor
Area 02 - Post Falls
Zoning R-1
Direction From Seltice Way, head S on Cedar, E on Maplewood, S on Riverside Harbor Dr to Twila Court.
Rooms
Basement None, Crawl Space, None, Slab on grade
Main Level Bedrooms 3
Interior
Interior Features Cable Internet Available, Cable TV, Central Air, Dryer Hookup - Elec, Dryer Hookup - Gas, Fireplace, Gas Fireplace, High Speed Internet, Washer Hookup, Skylight(s)
Heating Natural Gas, Forced Air, Fireplace(s)
Exterior
Exterior Feature Covered Deck, Covered Porch, Curbs, Fruit Trees, Garden, Landscaping, Lighting, Open Deck, Open Patio, Paved Parking, Pergola, Rain Gutters, RV Parking - Open, Sidewalks, Sprinkler System - Back, Sprinkler System - Front, Fencing - Full, Lawn
Parking Features Att Garage
Garage Description 3 Car
View Mountain(s), Territorial
Roof Type Composition
Attached Garage Yes
Building
Lot Description Level, Cul-De-Sac
Foundation Concrete Perimeter
Sewer Public Sewer
Water Public
New Construction No
Schools
School District Post Falls - 273
Others
Tax ID P76160010050
Read Less Info
Want to know what your home might be worth? Contact us for a FREE valuation!

Our team is ready to help you sell your home for the highest possible price ASAP
Bought with Lakeshore Realty
"My job is to find and attract mastery-based agents to the office, protect the culture, and make sure everyone is happy! "
304 W Pacific Ave Suite 310, Spokane, WA, 99201, United States






