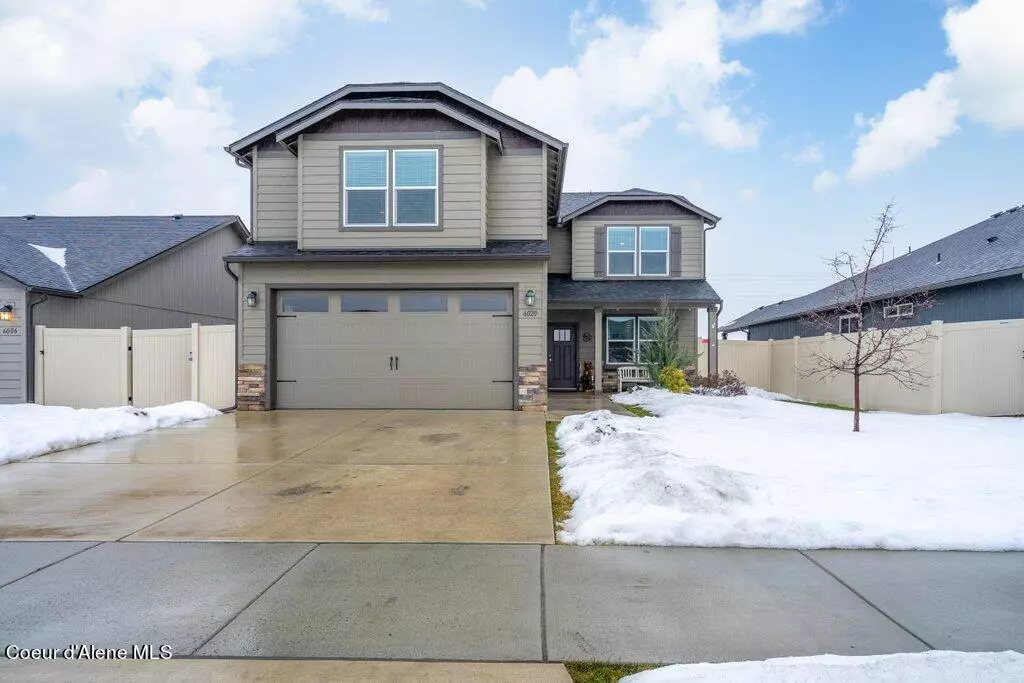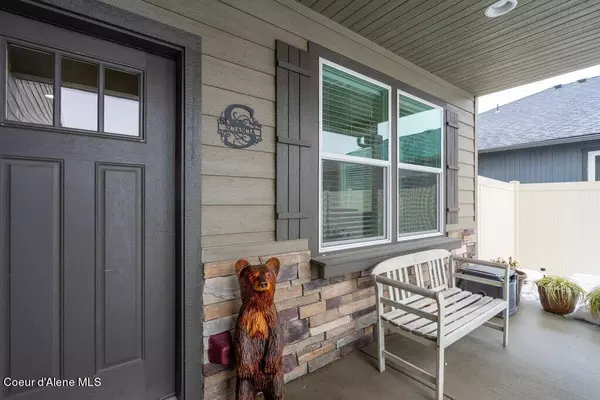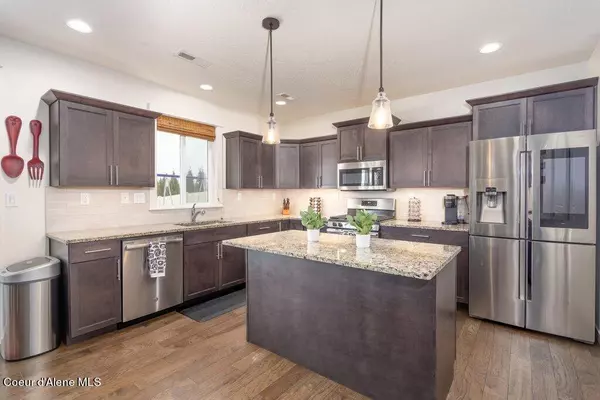$589,000
$589,000
For more information regarding the value of a property, please contact us for a free consultation.
4 Beds
2.5 Baths
2,470 SqFt
SOLD DATE : 04/26/2024
Key Details
Sold Price $589,000
Property Type Single Family Home
Sub Type Site Built < 2 Acre
Listing Status Sold
Purchase Type For Sale
Square Footage 2,470 sqft
Price per Sqft $238
Subdivision Corbin Crossing South
MLS Listing ID 24-599
Sold Date 04/26/24
Style Multi-Level
Bedrooms 4
HOA Y/N Yes
Originating Board Coeur d'Alene Multiple Listing Service
Year Built 2020
Annual Tax Amount $49
Tax Year 2023
Lot Size 6,969 Sqft
Acres 0.16
Property Description
Indulge in contemporary living with almost new 4-bed, 2.5 bath, 2470 sq ft. Skip the wait for construction - seize the opportunity to move in now and relish the upgraded features.
Luxury defines this home with granite countertops, a fireplace, and a covered patio. The Stoneridge Encore floor-plan presents a modern two-story layout that optimizes space and style.
The main floor opens up to an airy concept with a well-equipped kitchen, inviting great room, formal dining, and a powder bathroom. A flexible office downstairs can double as a fourth bedroom.
Ascend to three bedrooms, a convenient laundry room, and a spacious bonus room on the upper level. The master bedroom boasts an oversized closet and a deluxe bath with a soaking tub and double vanity.
Beyond the exceptional interior, each window frames stunning mountain views. This residence offers a blend of comfort, sophistication, and panoramic scenery.
Assumable VA Loan is an option
Location
State ID
County Kootenai
Community Corbin Crossing South
Area 04 - Rathdrum/Twin Lakes
Zoning Res
Direction Meyer Road North of Lancaster. East on Harmony Right on Gondola - Turns into Airhorn
Rooms
Basement None, Crawl Space
Main Level Bedrooms 1
Interior
Interior Features Cable TV, Central Air, Dryer Hookup - Elec, Gas Fireplace, Security System, Smart Thermostat, Washer Hookup
Heating Natural Gas, Forced Air, Furnace
Exterior
Exterior Feature Covered Deck, Covered Patio, Curbs, Fencing - Partial, Landscaping, Lighting, Rain Gutters, Sidewalks, Sprinkler System - Front, Fencing - Full, Lawn
Parking Features Att Garage
Garage Description 2 Car
View Mountain(s), Neighborhood
Roof Type Composition
Attached Garage Yes
Building
Lot Description Level, Open Lot
Foundation Concrete Perimeter
Sewer Public Sewer
Water Public
New Construction No
Schools
School District Lakeland - 272
Others
Tax ID RL3550160060
Read Less Info
Want to know what your home might be worth? Contact us for a FREE valuation!

Our team is ready to help you sell your home for the highest possible price ASAP
Bought with Keller Williams Realty Coeur d'Alene
"My job is to find and attract mastery-based agents to the office, protect the culture, and make sure everyone is happy! "
304 W Pacific Ave Suite 310, Spokane, WA, 99201, United States






