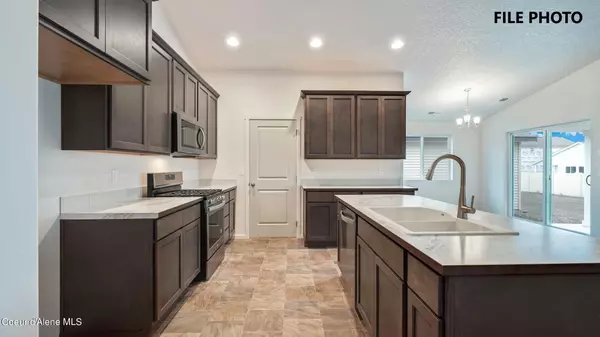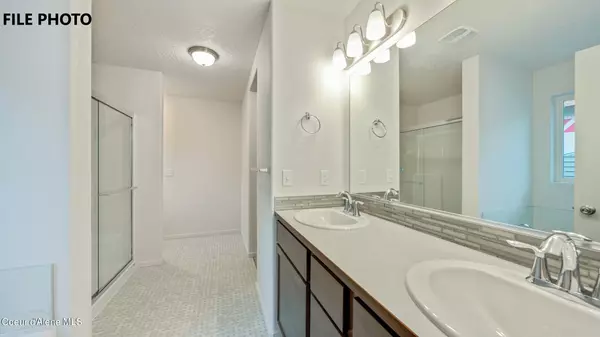$488,945
$488,945
For more information regarding the value of a property, please contact us for a free consultation.
3 Beds
2 Baths
1,601 SqFt
SOLD DATE : 05/01/2024
Key Details
Sold Price $488,945
Property Type Single Family Home
Sub Type Site Built < 2 Acre
Listing Status Sold
Purchase Type For Sale
Square Footage 1,601 sqft
Price per Sqft $305
Subdivision North Place
MLS Listing ID 24-3356
Sold Date 05/01/24
Style Single Level
Bedrooms 3
HOA Y/N Yes
Originating Board Coeur d'Alene Multiple Listing Service
Year Built 2024
Annual Tax Amount $2,912
Tax Year 2023
Lot Size 7,405 Sqft
Acres 0.17
Property Description
Presale, sold at time of listing, being built to Buyer's liking ...The Carolina. This design features a well planned great room layout with large kitchen island, extra counter and cabinet space, vaulted ceiling, and access to the covered back patio. You'll appreciate the spacious primary suite with separate tub/shower, huge pantry, wide entry hall, and guest bed rooms situated away from the main bedroom. Buyer added many upgrades/options to this particular home such as: Enlarged 3rd car garage (not shown in photo) w/ 8ft tall door & person door, central AC, extra windows, FP, full gutters, stone at front, tankless water heater, huge bk patio, quartz counter, upgraded appliances, and Lam/LVP hybrid thoughout. Standard features worth extra mention incl stainless steel appliances, front yard landscaping, skip trowel ceiling accent, and RWC Home Warranty. August Promo... enclosed back yard with vinyl fencing and $10k toward upgrades.
Location
State ID
County Kootenai
Community North Place
Area 02 - Post Falls
Zoning RES
Direction Model home located at 1173 E Allenby Ave; from Idaho (between Poleline and Prairie) go east into North Place and follow model home signs.
Rooms
Basement None, Crawl Space
Main Level Bedrooms 2
Interior
Interior Features Central Air, Dryer Hookup - Elec, Gas Fireplace, Washer Hookup
Heating Natural Gas, Forced Air, Furnace
Exterior
Exterior Feature Covered Patio, Curbs, Landscaping, Open Patio, Sidewalks, Sprinkler System - Front, See Remarks, Fencing - Full, Lawn
Parking Features Att Garage
Garage Description 3 Car
View Territorial
Roof Type Composition
Attached Garage Yes
Building
Lot Description Open Lot
Foundation Concrete Perimeter
Sewer Public Sewer
Water Public
Schools
School District Post Falls - 273
Others
Tax ID PL7820080110
Read Less Info
Want to know what your home might be worth? Contact us for a FREE valuation!

Our team is ready to help you sell your home for the highest possible price ASAP
Bought with Windermere/Coeur d'Alene Realty Inc
"My job is to find and attract mastery-based agents to the office, protect the culture, and make sure everyone is happy! "
304 W Pacific Ave Suite 310, Spokane, WA, 99201, United States






