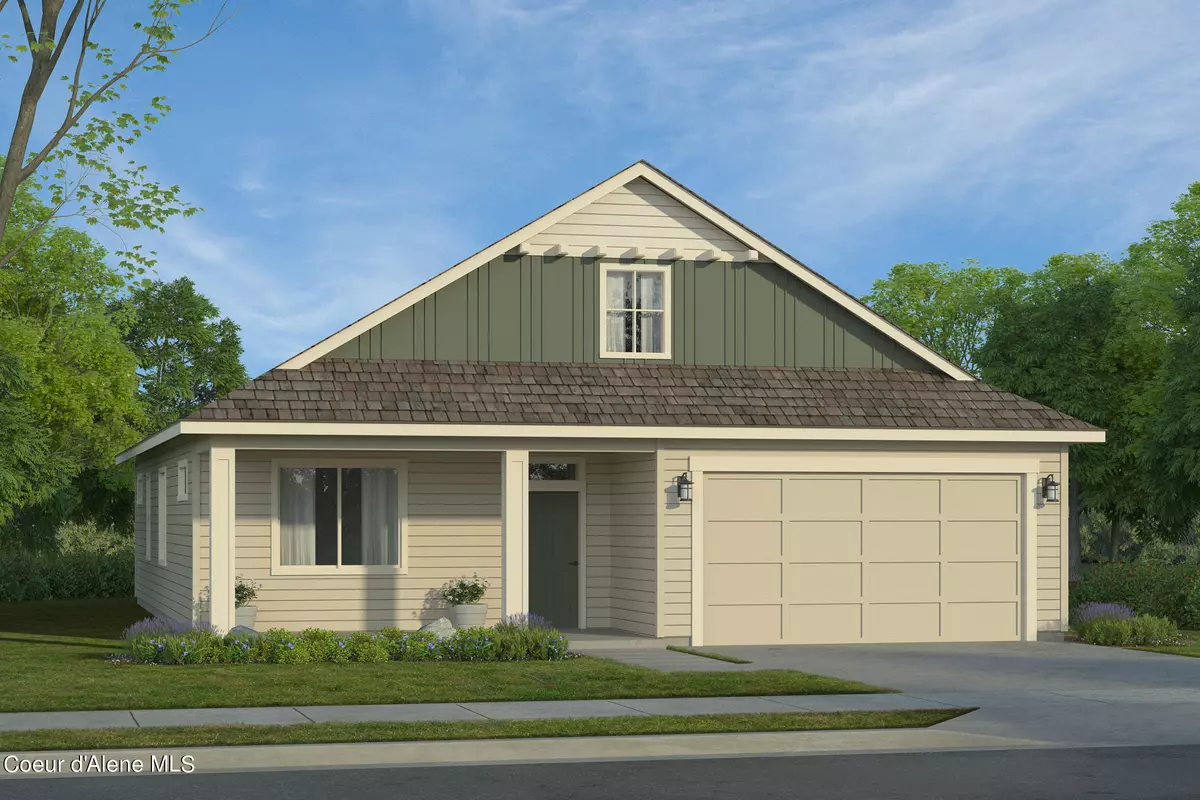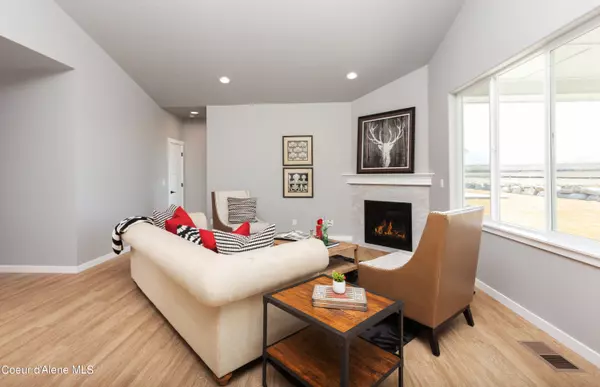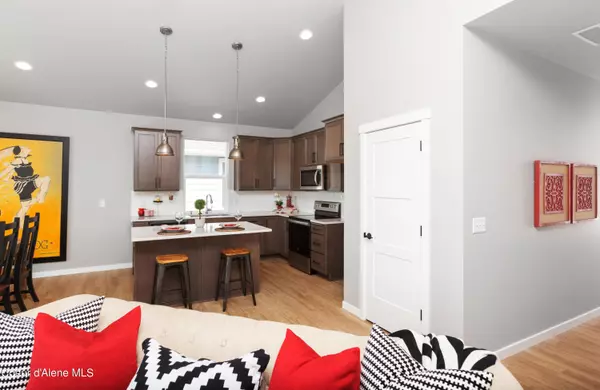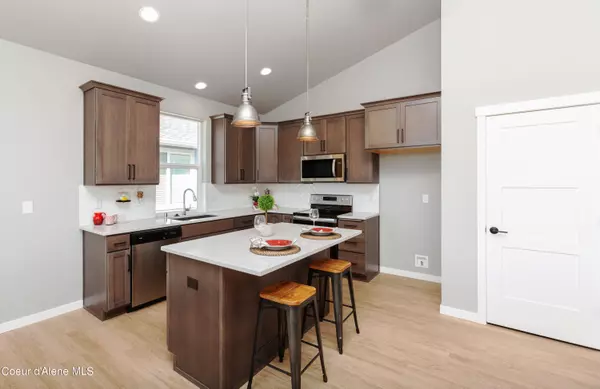$473,000
$473,000
For more information regarding the value of a property, please contact us for a free consultation.
3 Beds
2 Baths
1,631 SqFt
SOLD DATE : 05/07/2024
Key Details
Sold Price $473,000
Property Type Single Family Home
Sub Type Site Built < 2 Acre
Listing Status Sold
Purchase Type For Sale
Square Footage 1,631 sqft
Price per Sqft $290
Subdivision Montrose
MLS Listing ID 24-2477
Sold Date 05/07/24
Style Single Level
Bedrooms 3
HOA Y/N Yes
Originating Board Coeur d'Alene Multiple Listing Service
Year Built 2024
Annual Tax Amount $591
Tax Year 2023
Lot Size 6,098 Sqft
Acres 0.14
Property Description
The Arlington is a single-level new construction home with 1631 square feet, 3 bedrooms, 2 bathrooms and a 2 car garage. The Arlington makes the most of main floor living. Open kitchen, dining & living area offer space to entertain or just relax. Outside you will enjoy a large front porch and front yard landscaping. Kitchen that includes a pantry & eating bar. A sliding glass door out to the patio extends the fun into the back yard. Amid a mountain backdrop with proximity to rivers, lakes and ski resorts and conveniently nestled between Coeur d' Alene and Spokane, Montrose in Post Falls offers an abundance of trees, miles of trails and acres of parks.
Location
State ID
County Kootenai
Community Montrose
Area 02 - Post Falls
Zoning RES
Direction I-90 to Spokane Street Exit. Spokane St North to Seltice. West on Seltice to McGuire. North on McGuire to Midway. East on Midway to Benham. North on Benham to Malad. West on Malad to Skagit.
Rooms
Basement None, Crawl Space
Main Level Bedrooms 2
Interior
Interior Features Central Air, Dryer Hookup - Elec, Gas Fireplace, Washer Hookup
Heating Natural Gas, Forced Air
Exterior
Exterior Feature Covered Porch, Curbs, Landscaping, Lighting, Rain Gutters, Sidewalks, Sprinkler System - Front, Lawn
Parking Features Att Garage
Garage Description 2 Car
View Territorial
Roof Type Composition
Attached Garage Yes
Building
Lot Description Open Lot
Foundation Concrete Perimeter
Sewer Public Sewer
Water Community System
Schools
School District Post Falls - 273
Others
Tax ID PL6570020130
Read Less Info
Want to know what your home might be worth? Contact us for a FREE valuation!

Our team is ready to help you sell your home for the highest possible price ASAP
Bought with CENTURY 21 Beutler & Associates
"My job is to find and attract mastery-based agents to the office, protect the culture, and make sure everyone is happy! "
304 W Pacific Ave Suite 310, Spokane, WA, 99201, United States






