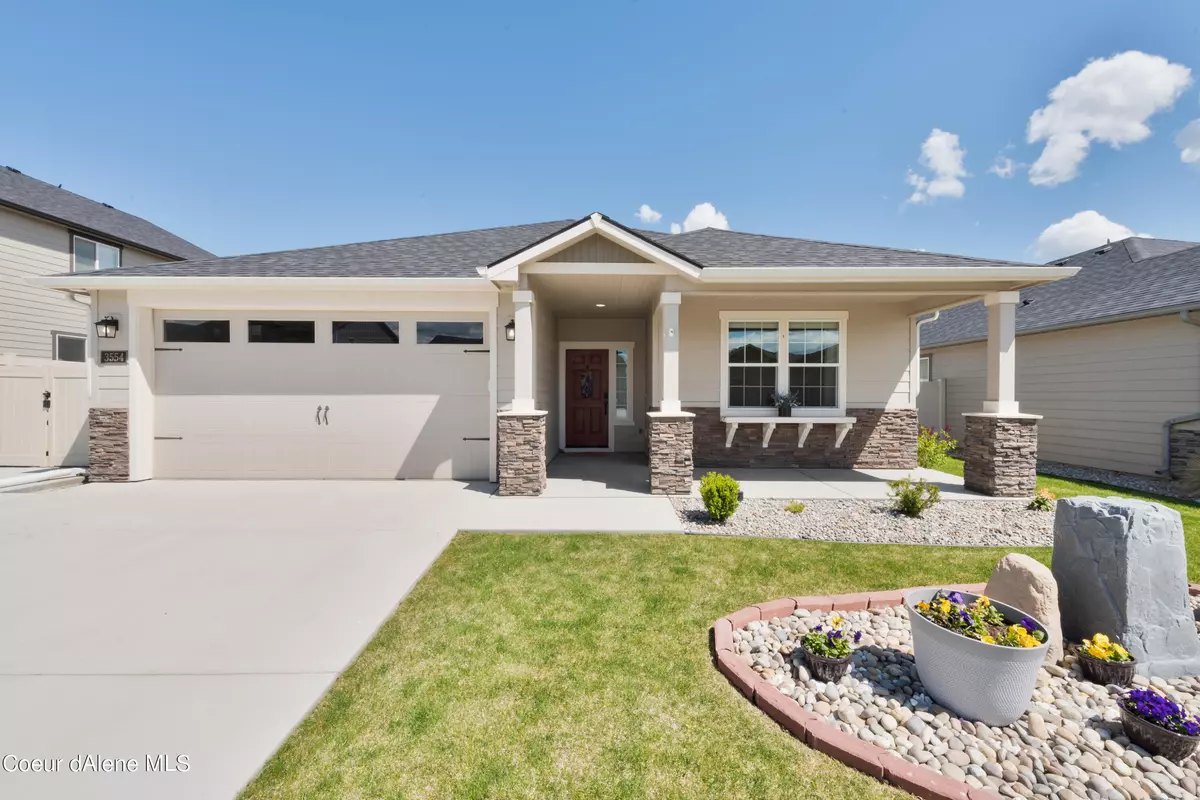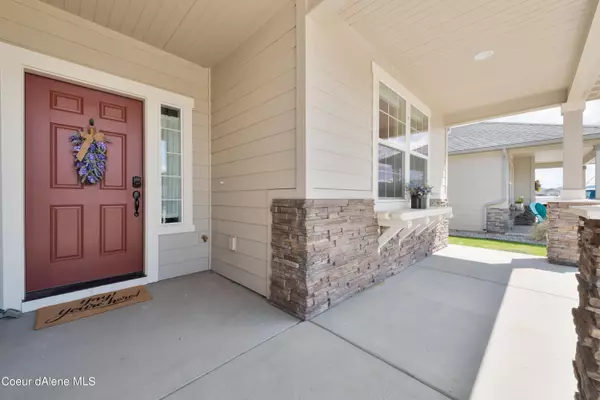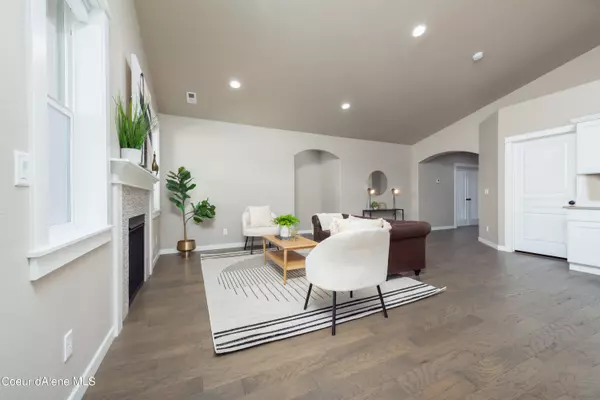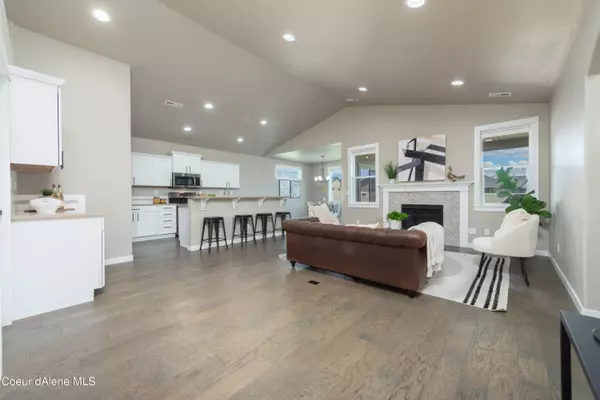$625,000
$625,000
For more information regarding the value of a property, please contact us for a free consultation.
3 Beds
2 Baths
1,864 SqFt
SOLD DATE : 06/01/2022
Key Details
Sold Price $625,000
Property Type Single Family Home
Sub Type Site Built < 2 Acre
Listing Status Sold
Purchase Type For Sale
Square Footage 1,864 sqft
Price per Sqft $335
MLS Listing ID 22-3931
Sold Date 06/01/22
Style Single Level
Bedrooms 3
HOA Y/N Yes
Originating Board Coeur d'Alene Multiple Listing Service
Year Built 2018
Annual Tax Amount $2,653
Tax Year 2021
Lot Size 9,583 Sqft
Acres 0.22
Property Description
Beautiful and better than new Craftsman rancher in Tullamore Subdivision! This 3 bedroom, 2 bath single level home has all you need- a chef's kitchen with upgraded stainless steel appliances, quartz countertops, large eat-in island, built-in wine fridge, a walk-in pantry, and finally a stamped cement covered patio and fire pit for entertaining. Don't forget the BBQ grill that is plumbed in and ready to go for summer parties! The main living space features a sprawling open floor plan with vaulted ceilings, gas fireplace, & large dining space. The primary suite has beautiful stonework throughout and features a walk-in closet. There is extra storage throughout this property including a secret garage attic space and exterior storage shed. This home has all the upgrades including engineered hardwood, central A/C, built-in sprinkler system, full landscaping,fenced yard, with extra off-street parking. All appliances included (W/D, wine fridge, BBQ grill, D/W, fridge, range,and microwave). Property was recently inspected by Seller and all concerns have been addressed, ask to see the results.
Location
State ID
County Kootenai
Area 02 - Post Falls
Zoning Res
Direction From I 90 head N on HWY 41 exit. Turn L on Poleline Ave. Turn R on Charleville Rd. At traffic circle, take 3rd exit on E Hope Ave. Turn R on O Connor Blvd. Turn L onto N Mcmullen. Destination is on R.
Rooms
Basement None, Crawl Space
Main Level Bedrooms 2
Interior
Interior Features Central Air, Dryer Hookup - Elec, Fireplace, Gas Fireplace, High Speed Internet, Washer Hookup
Heating Natural Gas, Fireplace(s), Furnace
Exterior
Exterior Feature Covered Patio, Covered Porch, Curbs, Fire Pit, Landscaping, Lighting, Open Patio, Paved Parking, Rain Gutters, RV Parking - Open, Sidewalks, Sprinkler System - Back, Sprinkler System - Front, See Remarks, Fencing - Full, Lawn
Parking Features Att Garage
Garage Description 2 Car
View Mountain(s), Neighborhood
Roof Type Composition,See Remarks
Attached Garage Yes
Building
Lot Description Level
Foundation Concrete Perimeter
Sewer Public Sewer
Water Community System
New Construction No
Schools
School District Post Falls - 273
Others
Tax ID PL1640020070
Read Less Info
Want to know what your home might be worth? Contact us for a FREE valuation!

Our team is ready to help you sell your home for the highest possible price ASAP
Bought with NextHome 365 Realty
"My job is to find and attract mastery-based agents to the office, protect the culture, and make sure everyone is happy! "
304 W Pacific Ave Suite 310, Spokane, WA, 99201, United States






