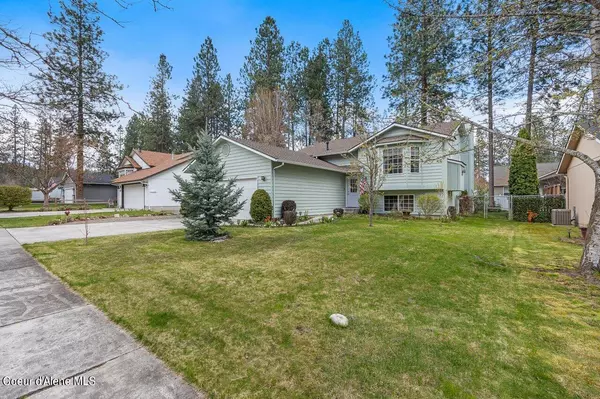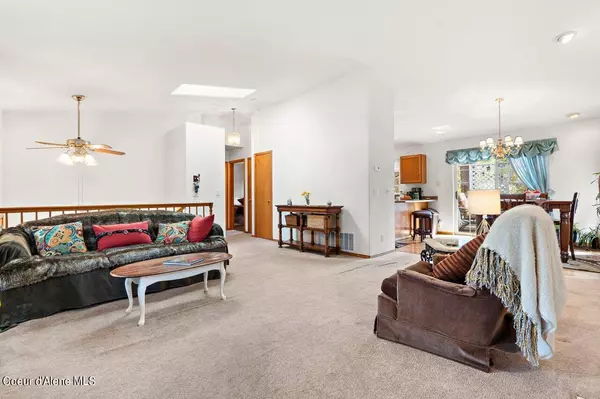$449,000
$449,000
For more information regarding the value of a property, please contact us for a free consultation.
3 Beds
2 Baths
1,934 SqFt
SOLD DATE : 05/24/2024
Key Details
Sold Price $449,000
Property Type Single Family Home
Sub Type Site Built < 2 Acre
Listing Status Sold
Purchase Type For Sale
Square Footage 1,934 sqft
Price per Sqft $232
Subdivision Riverside Harbor
MLS Listing ID 24-3307
Sold Date 05/24/24
Style Split Entry
Bedrooms 3
HOA Y/N Yes
Originating Board Coeur d'Alene Multiple Listing Service
Year Built 1992
Annual Tax Amount $1,770
Tax Year 2023
Lot Size 7,405 Sqft
Acres 0.17
Property Description
Welcome home to the highly sought after neighborhood of Riverside Harbor! This well kept home with beautiful mature landscaping is sure to check all the boxes.
Inside you'll find three bedrooms plus an office, two bathrooms, vaulted ceilings, and large family room downstairs that could add a fourth bedroom space. Fall in love with the beautiful landscaped yard with full sprinklers, walkout primary bedroom in the basement leading to a private covered patio and deck off the dining room. With both a gas fireplace upstairs, a wood stove downstairs, and central AC you'll stay toasty warm in the winter and cool in the summer.
With three parks (including the gated almost 3-acre private beach/park for Riverside Harbor Residents only) within walking distance, it's an outdoor enthusiast's dream.
Location
State ID
County Kootenai
Community Riverside Harbor
Area 02 - Post Falls
Zoning R-1
Direction Seltice to Cedar St, South on Cedar St, East on Woodland Drive, North on Aerie Ct
Rooms
Basement Finished, Walk-out
Main Level Bedrooms 2
Interior
Interior Features Central Air, Dryer Hookup - Elec, DSL Available, Gas Fireplace, High Speed Internet, Jetted Tub, Washer Hookup, Skylight(s)
Heating Wood Stove, Natural Gas, Wood, Forced Air, Fireplace(s), Furnace
Exterior
Exterior Feature Covered Patio, Curbs, Fencing - Partial, Landscaping, Open Deck, Paved Parking, Rain Gutters, Sprinkler System - Back, Sprinkler System - Front, Lawn
Parking Features Att Garage
Garage Description 2 Car
View Neighborhood
Roof Type Composition
Attached Garage Yes
Building
Lot Description Level
Foundation Concrete Perimeter
Sewer Public Sewer
Water Public
New Construction No
Schools
School District Post Falls - 273
Others
Tax ID P76080010380
Read Less Info
Want to know what your home might be worth? Contact us for a FREE valuation!

Our team is ready to help you sell your home for the highest possible price ASAP
Bought with EXP Realty
"My job is to find and attract mastery-based agents to the office, protect the culture, and make sure everyone is happy! "
304 W Pacific Ave Suite 310, Spokane, WA, 99201, United States






