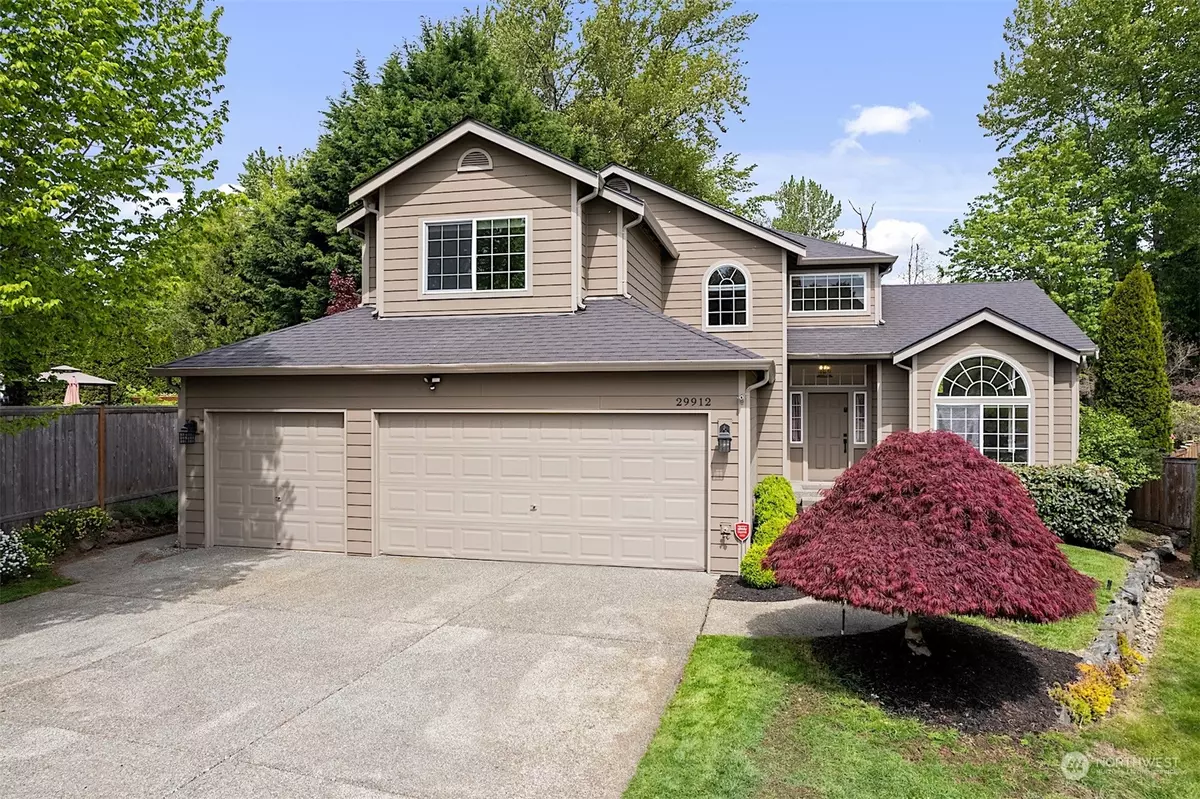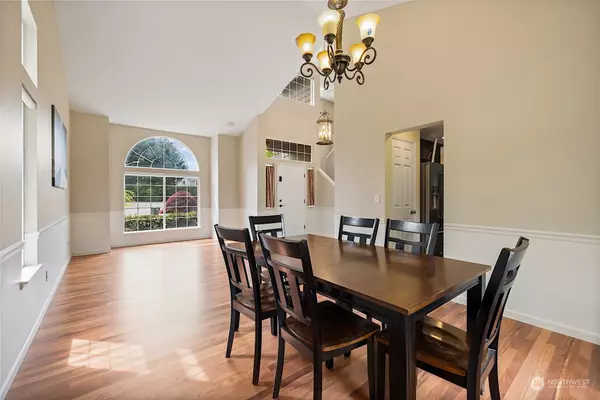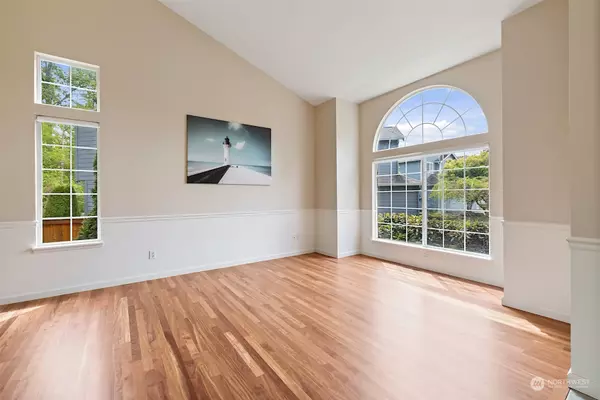Bought with Coldwell Banker Danforth
$759,950
$759,950
For more information regarding the value of a property, please contact us for a free consultation.
4 Beds
2.75 Baths
2,190 SqFt
SOLD DATE : 06/24/2024
Key Details
Sold Price $759,950
Property Type Single Family Home
Sub Type Residential
Listing Status Sold
Purchase Type For Sale
Square Footage 2,190 sqft
Price per Sqft $347
Subdivision Lea Hill
MLS Listing ID 2233992
Sold Date 06/24/24
Style 12 - 2 Story
Bedrooms 4
Full Baths 2
HOA Fees $27/ann
Year Built 1996
Annual Tax Amount $7,405
Lot Size 9,209 Sqft
Property Description
Welcome to your dream home in Auburn's coveted Lea Hill area! Nestled in a peaceful cul-de-sac, this charming 2-story residence boasts a spacious 3-car garage, perfect for your vehicles and hobbies. Backing onto a serene greenbelt, enjoy tranquility and privacy in your backyard retreat. Upgrades abound, including hardi-plank siding, new roof, and fresh exterior paint in 2020. Step inside to discover a beautifully updated interior, featuring pre-finished solid hardwood floors upstairs, complemented by fresh interior paint & refinished hardwoods on the main floor. The open layout offers effortless entertaining, while the abundance of natural light creates a warm and inviting atmosphere throughout. Don't miss this meticulously cared-for home!
Location
State WA
County King
Area 310 - Auburn
Rooms
Basement None
Main Level Bedrooms 1
Interior
Interior Features Ceramic Tile, Hardwood, Bath Off Primary, Ceiling Fan(s), Double Pane/Storm Window, Dining Room, Security System, Walk-In Closet(s), Fireplace, Water Heater
Flooring Ceramic Tile, Hardwood, See Remarks, Vinyl Plank
Fireplaces Number 1
Fireplaces Type Gas
Fireplace true
Appliance Dishwasher(s), Dryer(s), Disposal, Microwave(s), Refrigerator(s), Stove(s)/Range(s)
Exterior
Exterior Feature Cement Planked, Wood
Garage Spaces 3.0
Community Features CCRs
Amenities Available Cable TV, Fenced-Fully, High Speed Internet, Outbuildings, Patio, Sprinkler System
View Y/N No
Roof Type Composition
Garage Yes
Building
Lot Description Cul-De-Sac, Paved, Sidewalk
Story Two
Sewer Sewer Connected
Water Public
New Construction No
Schools
Elementary Schools Hazelwood Elem
Middle Schools Rainier Mid
High Schools Mountainview High
School District Auburn
Others
Senior Community No
Acceptable Financing Cash Out, Conventional, FHA, VA Loan
Listing Terms Cash Out, Conventional, FHA, VA Loan
Read Less Info
Want to know what your home might be worth? Contact us for a FREE valuation!

Our team is ready to help you sell your home for the highest possible price ASAP

"Three Trees" icon indicates a listing provided courtesy of NWMLS.
"My job is to find and attract mastery-based agents to the office, protect the culture, and make sure everyone is happy! "
304 W Pacific Ave Suite 310, Spokane, WA, 99201, United States






