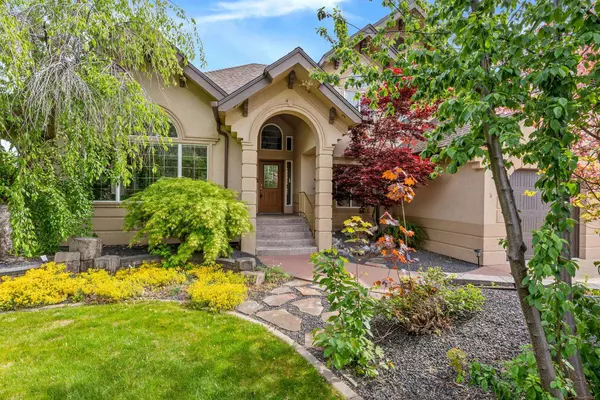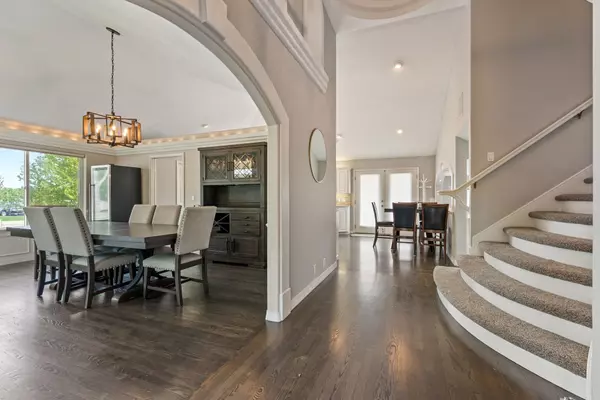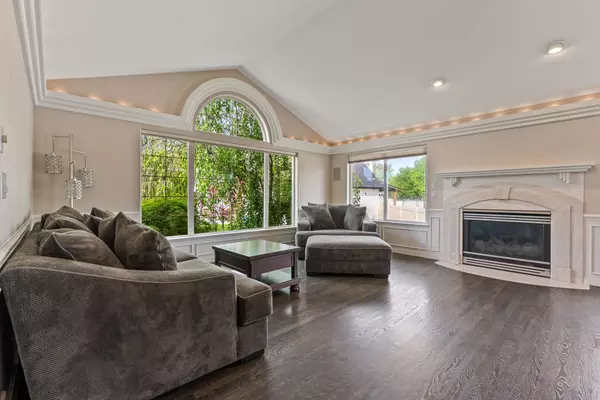Bought with Beth Mulligan
$860,000
$875,000
1.7%For more information regarding the value of a property, please contact us for a free consultation.
5 Beds
4 Baths
3,180 SqFt
SOLD DATE : 06/27/2024
Key Details
Sold Price $860,000
Property Type Single Family Home
Sub Type Residential
Listing Status Sold
Purchase Type For Sale
Square Footage 3,180 sqft
Price per Sqft $270
Subdivision The Vistas At Meadow Wood
MLS Listing ID 202416594
Sold Date 06/27/24
Bedrooms 5
Year Built 1994
Annual Tax Amount $7,687
Lot Size 0.440 Acres
Lot Dimensions 0.44
Property Description
As you arrive, you're greeted by the grandeur of this property. As you step through the front door, you’ll immediately be welcomed by the formal living, perfect for entertaining. Attached is the beautifully updated kitchen w/dbl ovens, large island & granite. The kitchen opens to an informal family room w/floor-ceiling windows & view of the large yard, private deck & hot tub. Upstairs you will find 3 spacious bedrooms & hidden playroom. The primary suite offers a private balcony, walk-in closet & remodeled bathroom with a walk-in shower & separate soaking tub. Lower level offers a large media room & additional bedroom w/its own walk in closet & full bathroom. If you need a shop, this garage may be the perfect solution. The spacious 6 car heated garage offers 5 auto garage doors, 2-8’ & 3-10’ doors, 1 opening to the back yard, central air compressor w/multiple connections. The central vac, sink & shower offer quick clean ups. All this within walking of golf, parks & schools. This is definitely a standout home
Location
State WA
County Spokane
Rooms
Basement Full, Finished, RI Bdrm, RI Bath, Rec/Family Area
Interior
Interior Features Utility Room, Skylight(s), Vinyl, Central Vaccum
Heating Gas Hot Air Furnace, Forced Air, Air Cleaner
Cooling Central Air
Fireplaces Type Gas
Appliance Free-Standing Range, Double Oven, Dishwasher, Refrigerator, Disposal, Trash Compactor, Microwave, Pantry, Kit Island, Washer, Dryer, Hrd Surface Counters
Exterior
Garage Attached, RV Parking, Workshop in Garage, Garage Door Opener, Off Site, See Remarks, Oversized
Garage Spaces 4.0
Amenities Available Spa/Hot Tub, Deck, Hot Water
View Y/N true
Roof Type Composition Shingle
Building
Lot Description Fenced Yard, Sprinkler - Automatic, Level, Cul-De-Sac, Oversized Lot
Story 4
Structure Type Stucco,Hardboard Siding
New Construction false
Schools
Elementary Schools Liberty Creek
Middle Schools Selkirk
High Schools Ridgeline
School District Central Valley
Others
Acceptable Financing VA Loan, Conventional, Cash
Listing Terms VA Loan, Conventional, Cash
Read Less Info
Want to know what your home might be worth? Contact us for a FREE valuation!

Our team is ready to help you sell your home for the highest possible price ASAP

"My job is to find and attract mastery-based agents to the office, protect the culture, and make sure everyone is happy! "
304 W Pacific Ave Suite 310, Spokane, WA, 99201, United States






