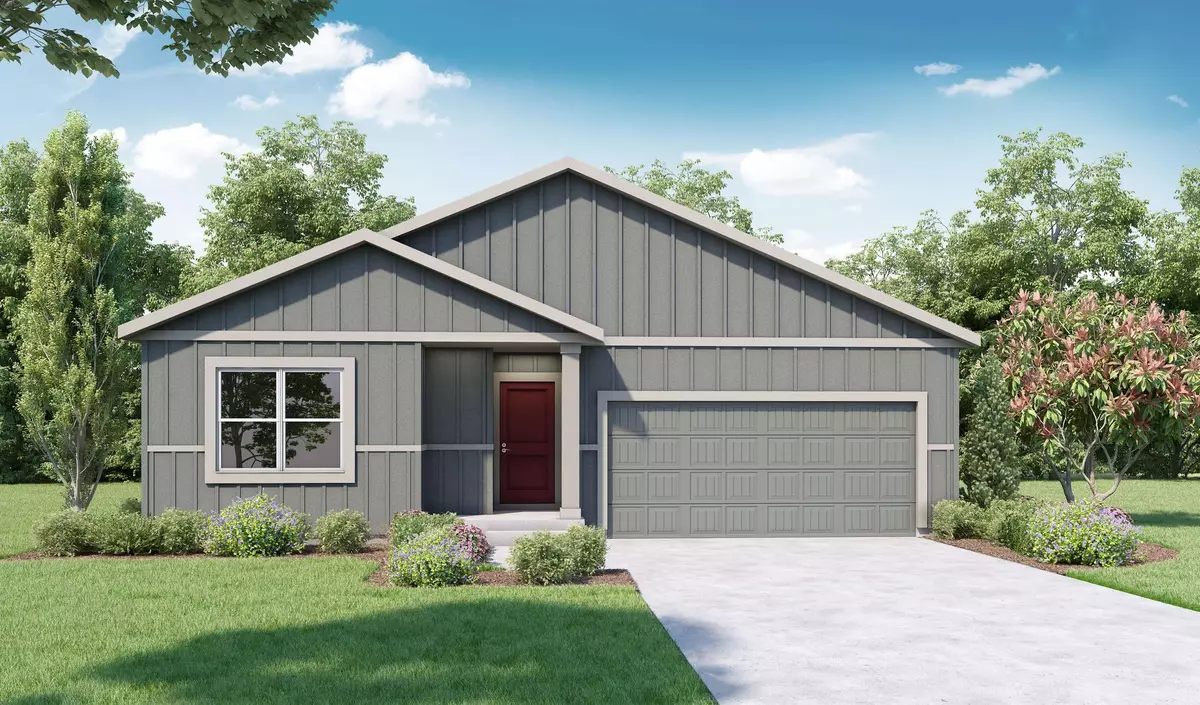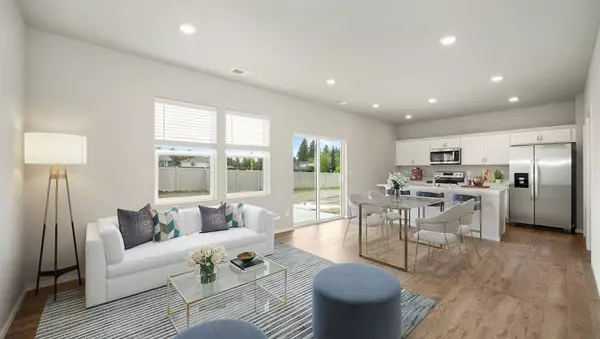Bought with Shannon Grady
$398,745
$395,995
0.7%For more information regarding the value of a property, please contact us for a free consultation.
3 Beds
2 Baths
1,237 SqFt
SOLD DATE : 06/27/2024
Key Details
Sold Price $398,745
Property Type Single Family Home
Sub Type Residential
Listing Status Sold
Purchase Type For Sale
Square Footage 1,237 sqft
Price per Sqft $322
Subdivision Windhaven
MLS Listing ID 202414951
Sold Date 06/27/24
Style Rancher
Bedrooms 3
Year Built 2024
Lot Size 6,534 Sqft
Lot Dimensions 0.15
Property Description
Welcome to the Sierra by D.R. Horton, a thoughtfully crafted single-level floor plan, featuring 3 bedrooms, 2 bathrooms, spread across 1237 square feet. The open-concept layout seamlessly connects the living room, dining area, and kitchen, creating an inviting atmosphere that's perfect for both everyday living and entertaining. The kitchen features quartz countertops and stainless steel appliances - including a dishwasher, range, and microwave. This home features three comfortable bedrooms. The primary bedroom serves as a tranquil retreat, complete with an ensuite bathroom and walk in closet. Two additional bedrooms offer versatility and flexibility. Our Windhaven community offers access to a wide range of amenities and recreational opportunities. From parks and playgrounds to walking trails and green spaces, there's something for everyone to enjoy right outside your doorstep.
Location
State WA
County Spokane
Rooms
Basement Crawl Space
Interior
Interior Features Vinyl
Heating Electric, Forced Air, Heat Pump, Prog. Therm.
Appliance Free-Standing Range, Dishwasher, Disposal, Microwave, Pantry, Kit Island, Hrd Surface Counters
Exterior
Parking Features Attached
Garage Spaces 2.0
Amenities Available Patio
View Y/N true
Roof Type Composition Shingle
Building
Lot Description Sprinkler - Partial, Irregular Lot, CC & R
Story 1
Architectural Style Rancher
Structure Type Fiber Cement
New Construction true
Schools
Elementary Schools Woodridge
Middle Schools Salk
High Schools Shadle Park
School District Spokane Dist 81
Others
Acceptable Financing FHA, VA Loan, Conventional, Cash
Listing Terms FHA, VA Loan, Conventional, Cash
Read Less Info
Want to know what your home might be worth? Contact us for a FREE valuation!

Our team is ready to help you sell your home for the highest possible price ASAP
"My job is to find and attract mastery-based agents to the office, protect the culture, and make sure everyone is happy! "
304 W Pacific Ave Suite 310, Spokane, WA, 99201, United States






