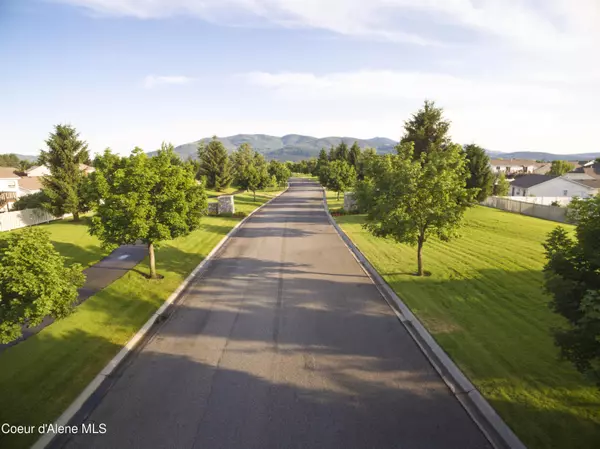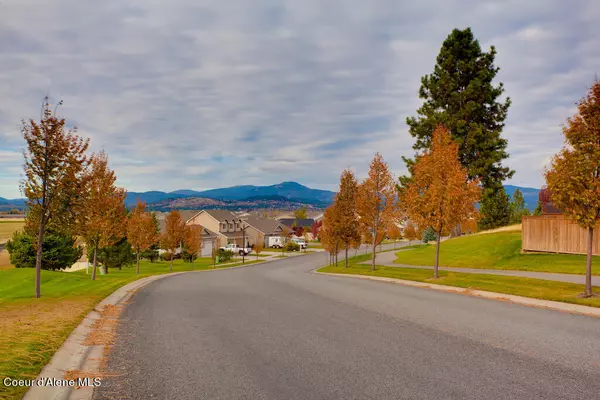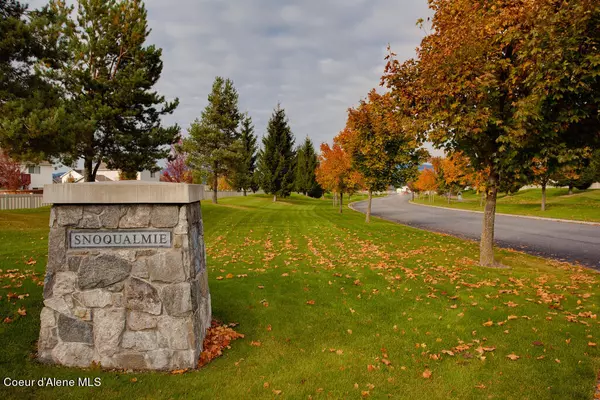$651,955
$651,955
For more information regarding the value of a property, please contact us for a free consultation.
4 Beds
2 Baths
2,652 SqFt
SOLD DATE : 07/31/2024
Key Details
Sold Price $651,955
Property Type Single Family Home
Sub Type Site Built < 2 Acre
Listing Status Sold
Purchase Type For Sale
Square Footage 2,652 sqft
Price per Sqft $245
Subdivision Montrose
MLS Listing ID 24-283
Sold Date 07/31/24
Style Single Level with Bonus Room
Bedrooms 4
HOA Y/N Yes
Originating Board Coeur d'Alene Multiple Listing Service
Year Built 2023
Tax Year 2022
Lot Size 7,405 Sqft
Acres 0.17
Property Description
The Jasper is a 2,652 sf home, with 4 bedrooms, 2 bathrooms and a 3 car garage. This home has a welcoming interior with impressive vaulted ceilings --featuring a large chef's kitchen with walk-in pantry, a spacious dining room and a great room that is steps away from the back patio. The secondary bedrooms and bathroom are located toward the front of the home. The dual-access master suite has vaulted ceilings, a spa-like bathroom with private commode, large walk-in closet and direct access to laundry room. Amid a mountain backdrop with proximity to rivers, lakes and ski resorts and conveniently nestled between Coeur d' Alene and Spokane, Montrose in Post Falls offers an abundance of trees, miles of trails and acres of parks. Stock Photos-different home depicted.
Location
State ID
County Kootenai
Community Montrose
Area 02 - Post Falls
Zoning RES
Direction I-90 to Spokane Street Exit. Spokane St (N), Seltice Way (W), McGuire Rd (N), Okanogan (E)
Rooms
Basement None, Crawl Space
Main Level Bedrooms 2
Interior
Interior Features Central Air, Dryer Hookup - Elec, Gas Fireplace, Washer Hookup
Heating Natural Gas, Forced Air
Exterior
Exterior Feature Covered Patio, Covered Porch, Curbs, Landscaping, Lighting, Rain Gutters, Sidewalks, Sprinkler System - Front, Lawn
Parking Features Att Garage
Garage Description 3 Car
View Territorial
Roof Type Composition
Attached Garage Yes
Building
Lot Description Open Lot
Foundation Concrete Perimeter
Sewer Public Sewer
Water Community System
Schools
School District Post Falls - 273
Others
Tax ID PL8330070070
Read Less Info
Want to know what your home might be worth? Contact us for a FREE valuation!

Our team is ready to help you sell your home for the highest possible price ASAP
Bought with Coldwell Banker Schneidmiller Realty
"My job is to find and attract mastery-based agents to the office, protect the culture, and make sure everyone is happy! "
304 W Pacific Ave Suite 310, Spokane, WA, 99201, United States






