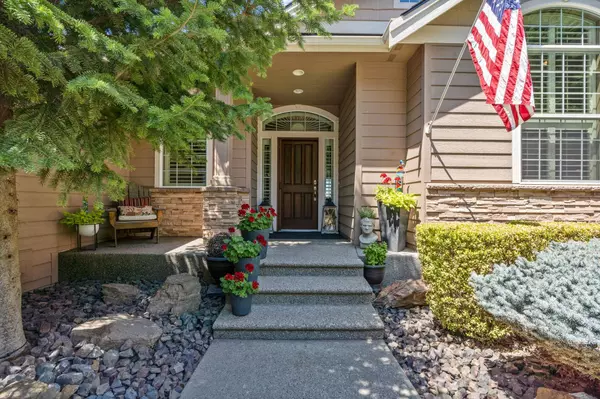Bought with Janine Lukes
$995,000
$995,000
For more information regarding the value of a property, please contact us for a free consultation.
3 Beds
3 Baths
4,274 SqFt
SOLD DATE : 08/05/2024
Key Details
Sold Price $995,000
Property Type Single Family Home
Sub Type Residential
Listing Status Sold
Purchase Type For Sale
Square Footage 4,274 sqft
Price per Sqft $232
Subdivision The Estates At Meadowwood
MLS Listing ID 202419937
Sold Date 08/05/24
Style Rancher
Bedrooms 3
Year Built 2008
Annual Tax Amount $8,789
Lot Size 0.280 Acres
Lot Dimensions 0.28
Property Description
Welcome to your dream home in Meadowwood Estates! This custom-built Gordon Finch residence offers stunning golf course views, 3 spacious bedrooms, 2.5 luxurious bathrooms, plus an oversized office featuring custom cabinetry, and 4,274 square feet of elegant living space. Upgraded finishes including Brazilian Hardwood floors, plush new carpeting, and hard surface countertops throughout. A custom wine cellar in the basement is perfect for wine enthusiasts. Two expansive family rooms provide ample space for relaxation and entertainment. The extensive outdoor entertaining area is ideal for summer barbecues, cozy evenings by the fire pit, and watching golfers on the greens. Sound system installed throughout, including on the deck. With sophisticated style and thoughtful layout, this home exudes charm and elegance with no detail overlooked! Located in the City of Liberty Lake, you'll enjoy tranquility and convenience with easy access to local amenities, shopping, and dining. Come enjoy the panoramic views of LL!
Location
State WA
County Spokane
Rooms
Basement Full, Finished, Rec/Family Area, Walk-Out Access
Interior
Interior Features Utility Room, Wood Floor, Cathedral Ceiling(s), Natural Woodwork, Window Bay Bow, Vinyl, Central Vaccum, In-Law Floorplan
Heating Gas Hot Air Furnace, Forced Air, Humidifier, Air Cleaner, Prog. Therm.
Cooling Central Air
Fireplaces Type Gas
Appliance Free-Standing Range, Gas Range, Dishwasher, Refrigerator, Disposal, Microwave, Pantry, Kit Island, Washer, Dryer, Hrd Surface Counters
Exterior
Garage Attached, Garage Door Opener, Oversized
Garage Spaces 3.0
Community Features Maintenance On-Site, Gated
Amenities Available Cable TV, Deck, Patio, Hot Water, See Remarks
View Y/N true
View Golf Course, Territorial
Roof Type Composition Shingle
Building
Lot Description Views, Sprinkler - Automatic, Treed, Hillside, Adjoin Golf Course, Plan Unit Dev, CC & R
Story 1
Architectural Style Rancher
Structure Type Stone Veneer,Fiber Cement
New Construction false
Schools
Elementary Schools Liberty Lake
Middle Schools Selkirk
High Schools Ridgeline
School District Central Valley
Others
Acceptable Financing FHA, VA Loan, Conventional, Cash
Listing Terms FHA, VA Loan, Conventional, Cash
Read Less Info
Want to know what your home might be worth? Contact us for a FREE valuation!

Our team is ready to help you sell your home for the highest possible price ASAP

"My job is to find and attract mastery-based agents to the office, protect the culture, and make sure everyone is happy! "
304 W Pacific Ave Suite 310, Spokane, WA, 99201, United States






