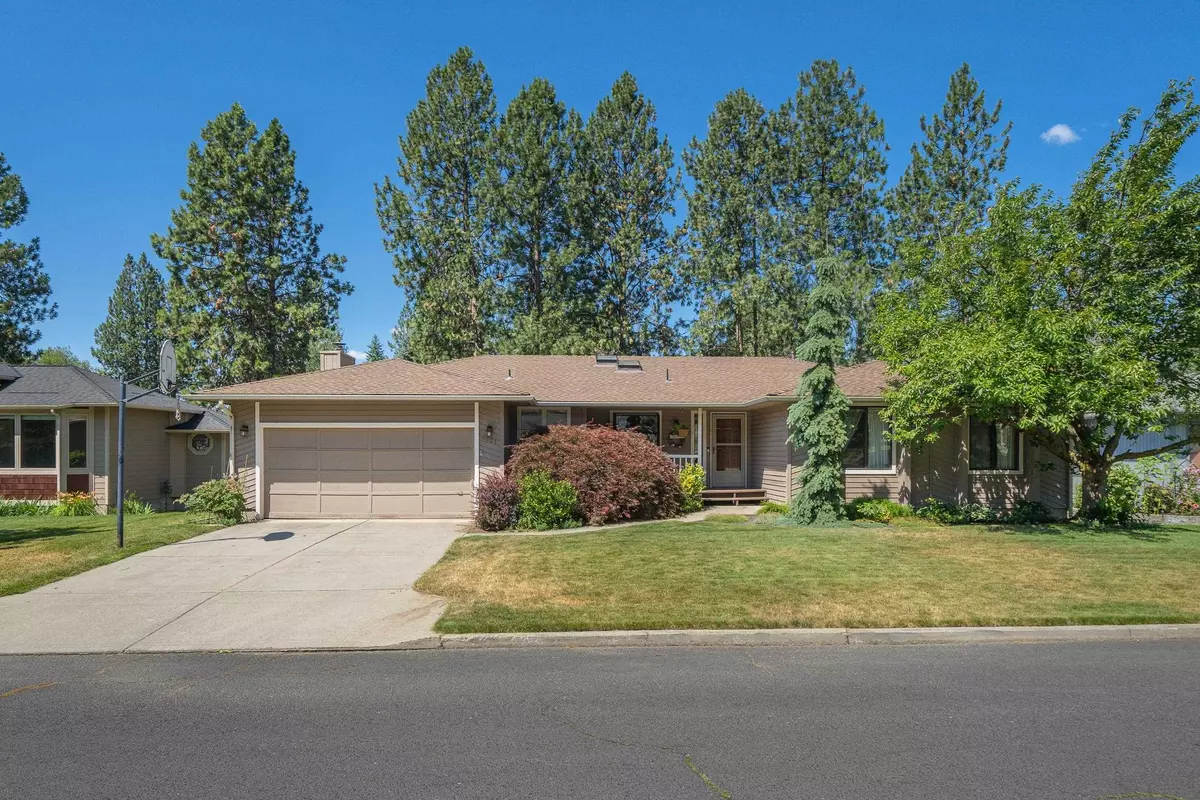Bought with Amanda Witthauer
$530,000
$530,000
For more information regarding the value of a property, please contact us for a free consultation.
5 Beds
4 Baths
3,654 SqFt
SOLD DATE : 08/16/2024
Key Details
Sold Price $530,000
Property Type Single Family Home
Sub Type Residential
Listing Status Sold
Purchase Type For Sale
Square Footage 3,654 sqft
Price per Sqft $145
Subdivision Sunset Trails
MLS Listing ID 202419332
Sold Date 08/16/24
Style Rancher
Bedrooms 5
Year Built 1985
Annual Tax Amount $4,500
Lot Size 10,018 Sqft
Lot Dimensions 0.23
Property Description
Wonderful well maintained Indian Trails ranch style home with over 3600 SQFT. Formal living room and formal dining room as well as main floor family room with gas fireplace. Kitchen eating space and seating at the kitchen island. Main floor primary suite with double closets and tiled shower. Two main floor guest bedrooms and full bathroom. Main floor laundry with sink. Multiple skylights bring in natural lighting. Large lower level features two additional bedrooms (one non egress). Daylight walkout lower level with large space to finish out family room and possibly additional bedroom. Tons of storage space. The backyard is gorgeous and beautifully landscaped with Trex deck, paver patio and garden space making it a wonderful space for entertaining and enjoying the backyard.
Location
State WA
County Spokane
Rooms
Basement Full, Partially Finished, Daylight, Walk-Out Access
Interior
Interior Features Utility Room, Skylight(s)
Heating Gas Hot Air Furnace, Forced Air
Cooling Central Air
Fireplaces Type Gas
Appliance Free-Standing Range, Dishwasher, Refrigerator, Disposal, Microwave, Pantry, Kit Island, Washer, Dryer
Exterior
Parking Features Attached, Garage Door Opener
Garage Spaces 2.0
Amenities Available Deck, Patio
View Y/N true
Roof Type Composition Shingle
Building
Lot Description Fenced Yard, Sprinkler - Automatic, Garden
Architectural Style Rancher
Structure Type Wood
New Construction false
Schools
Elementary Schools Woodridge
Middle Schools Salk
High Schools Shadle Park
School District Spokane Dist 81
Others
Acceptable Financing FHA, VA Loan, Conventional, Cash
Listing Terms FHA, VA Loan, Conventional, Cash
Read Less Info
Want to know what your home might be worth? Contact us for a FREE valuation!

Our team is ready to help you sell your home for the highest possible price ASAP
"My job is to find and attract mastery-based agents to the office, protect the culture, and make sure everyone is happy! "
304 W Pacific Ave Suite 310, Spokane, WA, 99201, United States






