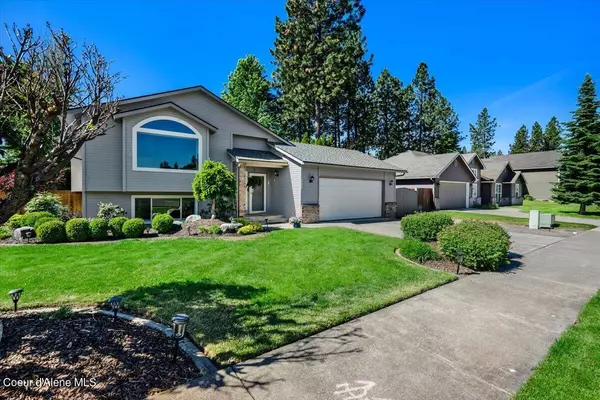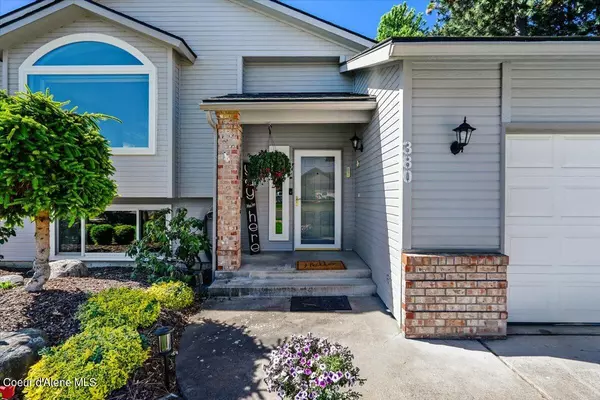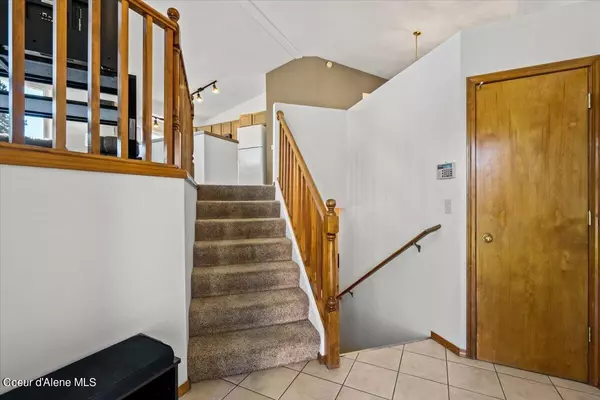$439,000
$439,000
For more information regarding the value of a property, please contact us for a free consultation.
4 Beds
2 Baths
2,160 SqFt
SOLD DATE : 08/23/2024
Key Details
Sold Price $439,000
Property Type Single Family Home
Sub Type Site Built < 2 Acre
Listing Status Sold
Purchase Type For Sale
Square Footage 2,160 sqft
Price per Sqft $203
Subdivision Prairie Falls
MLS Listing ID 24-5749
Sold Date 08/23/24
Style Split Entry
Bedrooms 4
HOA Y/N Yes
Originating Board Coeur d'Alene Multiple Listing Service
Year Built 1994
Annual Tax Amount $1,637
Tax Year 2023
Lot Size 7,840 Sqft
Acres 0.18
Property Description
Prairie Falls Golf Course Community Charmer
Step into the epitome of meticulous maintenance & comfort with this stunning home. Bathed in natural light pouring through large, high-end windows, the living space exudes a sense of openness and warmth. The kitchen, recently updated with fresh paint and flooring, is a chef's dream, marrying functionality with modern aesthetics seamlessly. Nestled on a generous corner lot, this residence boasts meticulously manicured landscaping, showcasing the beauty of mature foliage that frames the property with natural elegance & mountain views.
Located in the esteemed Prairie Falls Golf Course neighborhood in Post Falls, this home offers not just a residence, but a lifestyle. Embrace the allure of a premier community, now complemented by a brand-new Club House offering an array of dining options & entertainment, just steps away from your doorstep.
Don't miss the opportunity to experience the pinnacle of suburban living - schedule your visit today
Location
State ID
County Kootenai
Community Prairie Falls
Area 02 - Post Falls
Zoning Post Falls R-1
Direction From Ploeline go North on Henry to Sand Wedge
Rooms
Basement Finished
Main Level Bedrooms 2
Interior
Interior Features Central Air, Dryer Hookup - Elec, High Speed Internet, Washer Hookup, Skylight(s)
Heating Electric, Natural Gas, Forced Air, Furnace
Exterior
Exterior Feature Curbs, Landscaping, Open Deck, Rain Gutters, Sidewalks, Sprinkler System - Back, Sprinkler System - Front, Fencing - Full, Lawn
Parking Features Att Garage
Garage Description 2 Car
View Mountain(s), Neighborhood
Roof Type Composition
Attached Garage Yes
Building
Lot Description Corner Lot, Level
Foundation Concrete Perimeter
Sewer Public Sewer
Water Public
New Construction No
Schools
School District Post Falls - 273
Others
Tax ID P73300010010
Read Less Info
Want to know what your home might be worth? Contact us for a FREE valuation!

Our team is ready to help you sell your home for the highest possible price ASAP
Bought with Avalon 24 Real Estate
"My job is to find and attract mastery-based agents to the office, protect the culture, and make sure everyone is happy! "
304 W Pacific Ave Suite 310, Spokane, WA, 99201, United States






