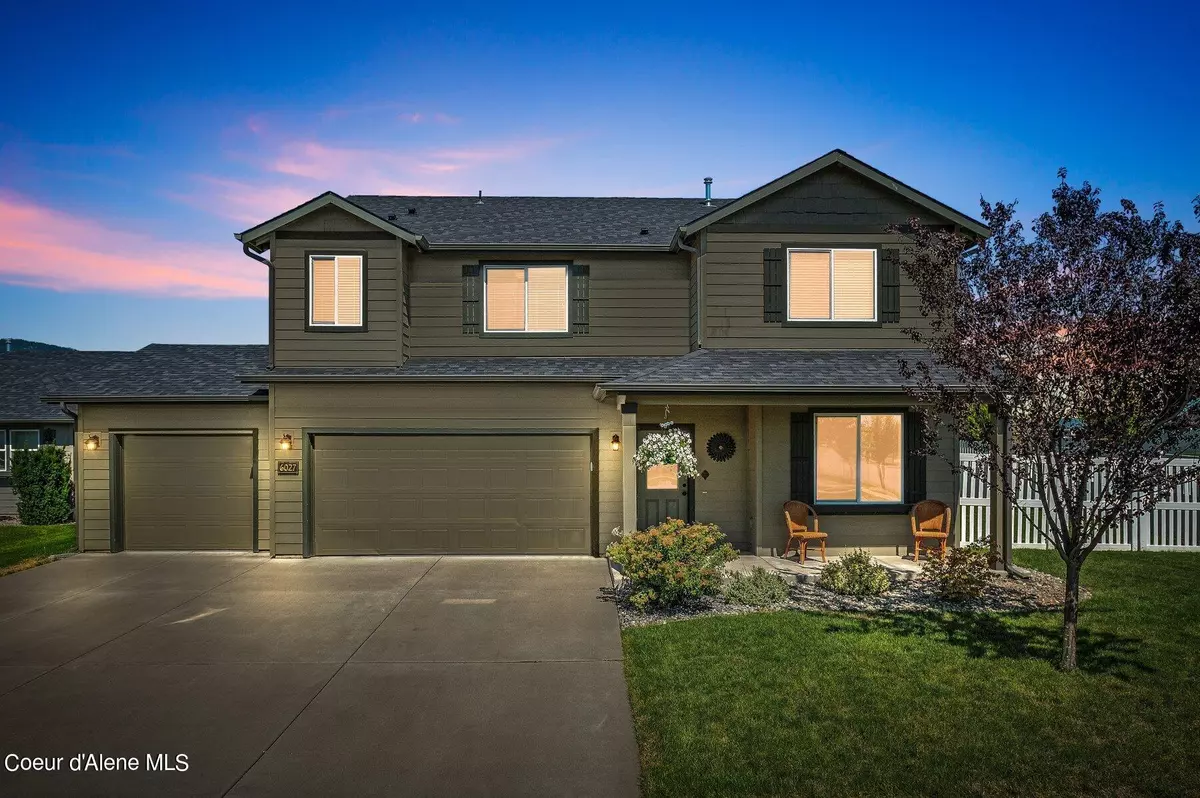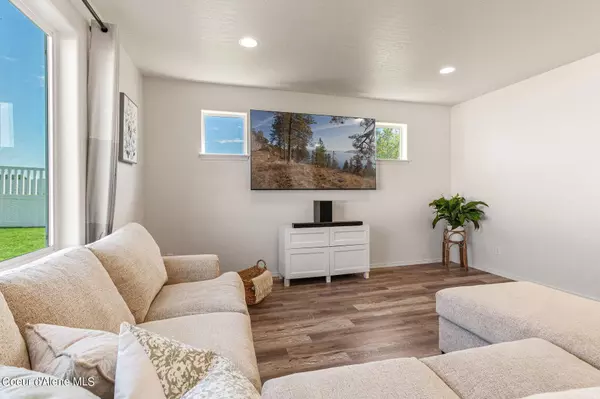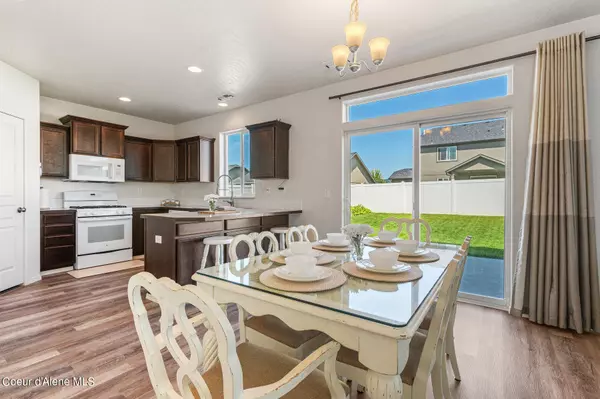$510,000
$510,000
For more information regarding the value of a property, please contact us for a free consultation.
4 Beds
2.5 Baths
2,198 SqFt
SOLD DATE : 09/05/2024
Key Details
Sold Price $510,000
Property Type Single Family Home
Sub Type Site Built < 2 Acre
Listing Status Sold
Purchase Type For Sale
Square Footage 2,198 sqft
Price per Sqft $232
Subdivision North Ranch At Corbin Crossings
MLS Listing ID 24-8283
Sold Date 09/05/24
Style Multi-Level
Bedrooms 4
HOA Y/N No
Originating Board Coeur d'Alene Multiple Listing Service
Year Built 2016
Annual Tax Amount $1,894
Tax Year 2023
Lot Size 8,276 Sqft
Acres 0.19
Property Description
Nested on a large corner lot of a quiet Rathdrum neighborhood, this inviting 4 bed 2.5 bath home offers 2,198 Sq.ft. of beautiful and practical living space. As you step inside, you'll notice brand new luxury vinyl plank flooring highlighting the main floor, offering both style and ease of maintenance. The living areas are bright and welcoming, with plenty of natural light creating a warm and comfortable atmosphere. The home office provides a space for focus and productivity. The master suite is a peaceful retreat, featuring a large soaker tub where you can unwind and relax. The 3-car garage provides ample space for vehicles and storage, even potential for a home gym. Out back, you'll find a raised bed garden and garden shed that will tickle your green thumb. The fire pit is perfect for cozy evenings under the stars. With mountain views as your daily backdrop and a very competitive price tag, this home is a rare find in today's market. No HOA!
Location
State ID
County Kootenai
Community North Ranch At Corbin Crossings
Area 04 - Rathdrum/Twin Lakes
Zoning R-3-Res
Direction Hwy 41 N to Lancaster. Right on Lancaster to stop sign. Left onto Meyer Rd. Right on to Lofty Ridge Rd. to Sign.
Rooms
Basement None, Crawl Space
Interior
Interior Features Cable Internet Available, Cable TV, Central Air, Dryer Hookup - Elec, High Speed Internet, Washer Hookup
Heating Electric, Natural Gas, Forced Air, Furnace
Exterior
Exterior Feature Covered Porch, Curbs, Fire Pit, Garden, Landscaping, Lighting, Open Patio, Paved Parking, Rain Gutters, Sidewalks, Sprinkler System - Back, Sprinkler System - Front, Fencing - Full, Lawn
Parking Features Att Garage
Garage Description 3 Car
View Mountain(s), Neighborhood
Roof Type Composition
Attached Garage Yes
Building
Lot Description Corner Lot, Level, Open Lot
Foundation Concrete Perimeter
Sewer Public Sewer
Water Public
New Construction No
Schools
School District Lakeland - 272
Others
Tax ID RL0440020070
Read Less Info
Want to know what your home might be worth? Contact us for a FREE valuation!

Our team is ready to help you sell your home for the highest possible price ASAP
Bought with EXP Realty
"My job is to find and attract mastery-based agents to the office, protect the culture, and make sure everyone is happy! "
304 W Pacific Ave Suite 310, Spokane, WA, 99201, United States






