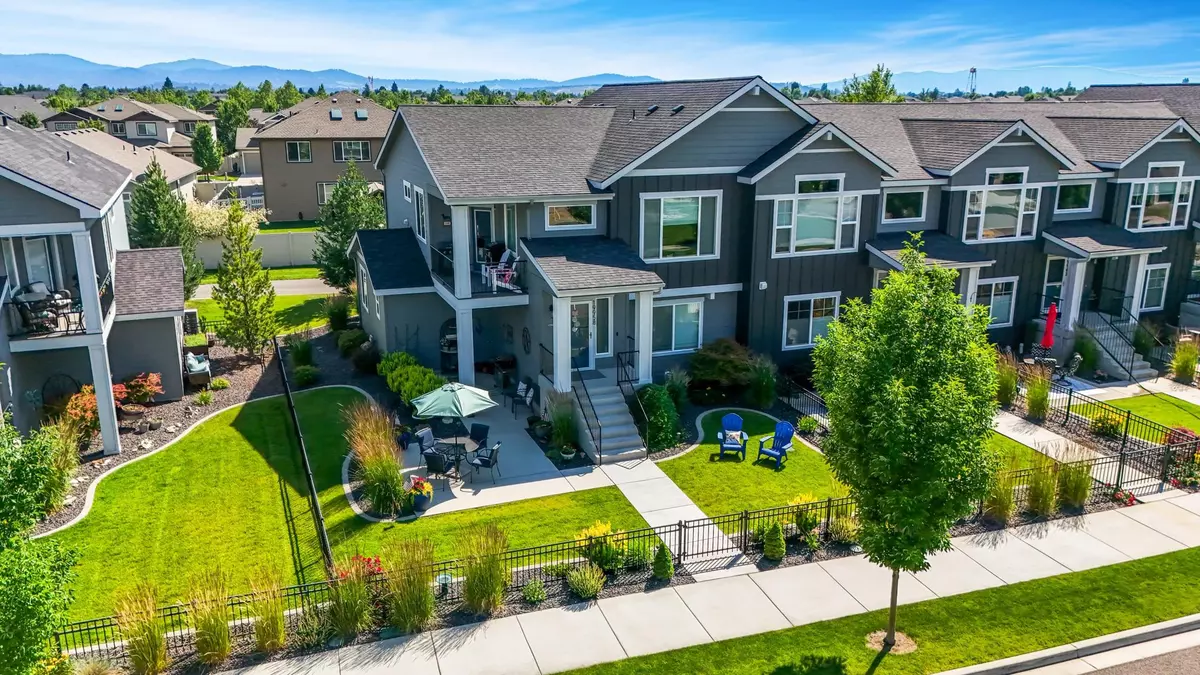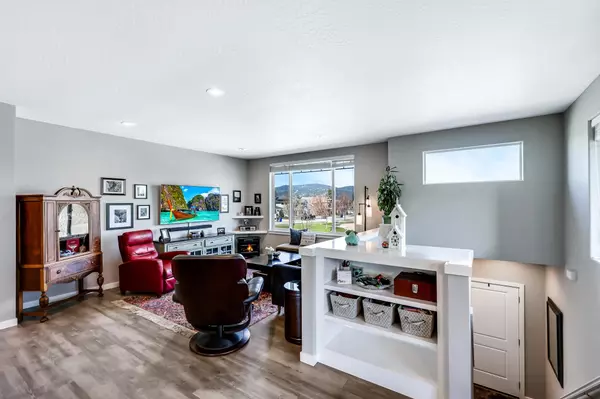Bought with Alexxis Raugust
$465,000
$499,900
7.0%For more information regarding the value of a property, please contact us for a free consultation.
3 Beds
2 Baths
1,677 SqFt
SOLD DATE : 09/09/2024
Key Details
Sold Price $465,000
Property Type Single Family Home
Sub Type Residential
Listing Status Sold
Purchase Type For Sale
Square Footage 1,677 sqft
Price per Sqft $277
MLS Listing ID 202419798
Sold Date 09/09/24
Style Townhse,Craftsman
Bedrooms 3
Year Built 2016
Annual Tax Amount $4,462
Lot Size 9,147 Sqft
Lot Dimensions 0.21
Property Description
Welcome to zero-maintenance living in this highly sought-after Liberty Lake River District Townhome! This 3 bed, 2 bath end unit spans just under 1700 sq. ft. Upstairs, the primary bedroom includes an ensuite bathroom with double sinks, granite counters, a walk-in tile shower, and a walk-in closet. The kitchen features granite counters, a spacious island, soft-close cabinets, a tile backsplash, and stainless steel appliances including an induction range, with peek-a-boo views of Mt. Spokane. Downstairs, you'll find updated flooring, two bedrooms, and a full bathroom, along with access to an oversized two-car garage. Updated heat pump and HVAC ensure year-round comfort. The fully fenced oversized yard and huge patio sit directly across from the River Rock Park, with a community garden, playground, and acres of pristine grass. The HOA fee of $220/month covers lawn care, water, snow removal up to your front door, and common area maintenance. Easy living awaits in this beautiful townhome!
Location
State WA
County Spokane
Rooms
Basement Slab, None
Interior
Interior Features Utility Room, Vinyl
Heating Electric, Heat Pump, Ductless, See Remarks, Prog. Therm.
Cooling Wall Unit(s), See Remarks
Appliance Free-Standing Range, Dishwasher, Refrigerator, Disposal, Microwave, Kit Island
Exterior
Garage Attached, Oversized
Garage Spaces 2.0
View Y/N true
View Mountain(s), Territorial
Roof Type Composition Shingle
Building
Lot Description Fencing, Sprinkler - Automatic, Level, Zero Lot Line, CC & R
Story 2
Architectural Style Townhse, Craftsman
Structure Type Hardboard Siding
New Construction false
Schools
Elementary Schools Riverbend
Middle Schools Selkrik
High Schools Ridgeline
School District Central Valley
Others
Acceptable Financing FHA, VA Loan, Conventional, Cash
Listing Terms FHA, VA Loan, Conventional, Cash
Read Less Info
Want to know what your home might be worth? Contact us for a FREE valuation!

Our team is ready to help you sell your home for the highest possible price ASAP

"My job is to find and attract mastery-based agents to the office, protect the culture, and make sure everyone is happy! "
304 W Pacific Ave Suite 310, Spokane, WA, 99201, United States






