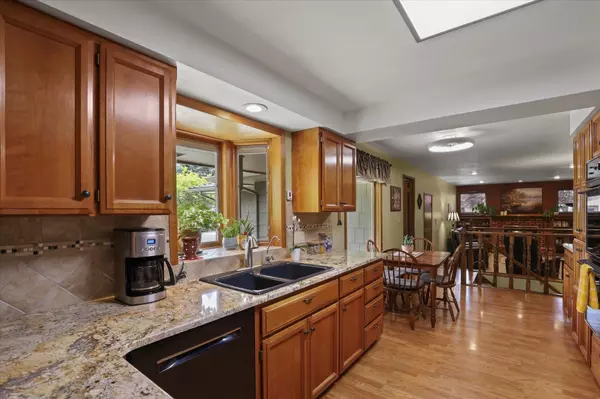Bought with Christa Fuhrman Hermosillo
$550,000
$545,000
0.9%For more information regarding the value of a property, please contact us for a free consultation.
4 Beds
4 Baths
4,038 SqFt
SOLD DATE : 09/27/2024
Key Details
Sold Price $550,000
Property Type Single Family Home
Sub Type Residential
Listing Status Sold
Purchase Type For Sale
Square Footage 4,038 sqft
Price per Sqft $136
Subdivision Woodridge
MLS Listing ID 202418194
Sold Date 09/27/24
Style Rancher
Bedrooms 4
Year Built 1978
Annual Tax Amount $4,187
Lot Size 0.350 Acres
Lot Dimensions 0.35
Property Description
This beautifully maintained home is over 4,000 sq ft and sits on a large, manicured yard with mature landscaping, garden and concrete edging. The fenced backyard has plenty of space for entertaining, including a covered patio off the family room. The main floor features a formal living and dining area, family room, updated galley kitchen with new appliances, and granite countertops. The primary bedroom has 2 large closets and an updated ensuite bathroom with dual vanity. This home has no shortage of storage! You will find plenty of closets and the basement has ample storage areas with tons of shelving and even a workshop area. The basement has a non-egress bedroom, family room, full bathroom, and flex space. This home is on a cul-de-sac and close to Woodridge Elementary, shopping, hiking and biking trails, and other activities. AC and Furnace were replaced in 2013. New Exterior paint in 2022. Fiberoptic internet, new electrical panel, wood Pella windows, encased blinds.
Location
State WA
County Spokane
Rooms
Basement Full, Finished, Rec/Family Area, Workshop
Interior
Interior Features Utility Room, Natural Woodwork, Windows Wood
Heating Gas Hot Air Furnace, Electric, Forced Air, Baseboard
Cooling Central Air
Fireplaces Type Gas
Appliance Built-In Range/Oven, Grill, Double Oven, Dishwasher, Disposal, Microwave, Pantry, Hrd Surface Counters
Exterior
Parking Features Attached, Garage Door Opener, Off Site
Garage Spaces 2.0
Amenities Available Patio, Water Softener, Hot Water
View Y/N true
View Territorial
Roof Type Composition Shingle
Building
Lot Description Fenced Yard, Sprinkler - Automatic, Treed, Secluded, Cul-De-Sac, Oversized Lot, Irregular Lot, Fencing, Garden
Story 1
Architectural Style Rancher
Structure Type Hardboard Siding
New Construction false
Schools
Elementary Schools Woodridge
Middle Schools Salk
High Schools Shadle Park
School District Spokane Dist 81
Others
Acceptable Financing FHA, VA Loan, Conventional, Cash
Listing Terms FHA, VA Loan, Conventional, Cash
Read Less Info
Want to know what your home might be worth? Contact us for a FREE valuation!

Our team is ready to help you sell your home for the highest possible price ASAP
"My job is to find and attract mastery-based agents to the office, protect the culture, and make sure everyone is happy! "
304 W Pacific Ave Suite 310, Spokane, WA, 99201, United States






