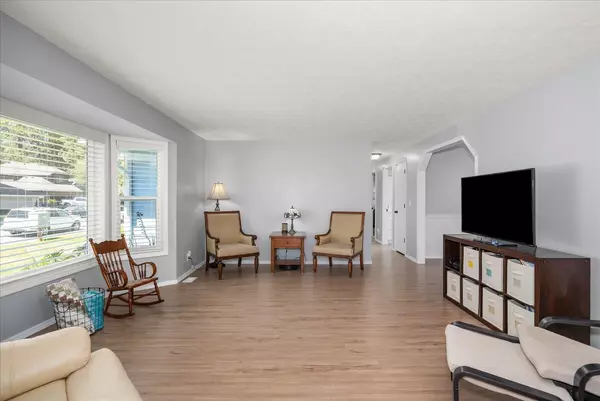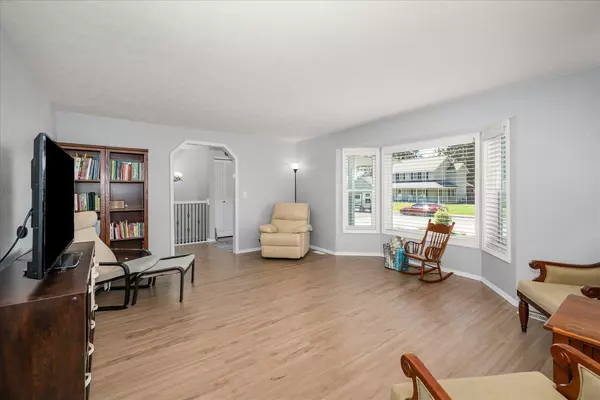Bought with Marcy Martin
$579,500
$579,500
For more information regarding the value of a property, please contact us for a free consultation.
6 Beds
4 Baths
3,324 SqFt
SOLD DATE : 11/08/2024
Key Details
Sold Price $579,500
Property Type Single Family Home
Sub Type Residential
Listing Status Sold
Purchase Type For Sale
Square Footage 3,324 sqft
Price per Sqft $174
MLS Listing ID 202420319
Sold Date 11/08/24
Style Rancher
Bedrooms 6
Year Built 1988
Lot Size 10,890 Sqft
Lot Dimensions 0.25
Property Description
Ted Miller Rancher in Indian Trail: 6 Bedrooms, 3.5 Baths. Nestled in a quiet cul-de-sac one block from Woodridge Elementary, this Indian Trail home boasts numerous updates, including a new roof, gutters, garage door, windows, and a fully renovated kitchen. This home offers everything you need on one floor, featuring a formal living and dining room, a spacious family room with a gas fireplace, a second informal dining area off the kitchen with an eat-up bar, and a laundry room with a deep sink and toilet. The main floor also includes three bedrooms, including a primary suite with a walk-in closet and a private ¾ bathroom. Finished basement, illuminated by new egress windows, provides ample natural light and includes a large recreation room/living room, three additional bedrooms, and a full bathroom. The large lot includes a brand-new sprinkler system and a backyard perfect for entertaining, with mature trees, a covered patio, and a fire pit area. Dont miss this beautifully updated home in a prime location!
Location
State WA
County Spokane
Rooms
Basement Partial, Finished, Rec/Family Area
Interior
Interior Features Utility Room, Cathedral Ceiling(s), Window Bay Bow, Skylight(s), Vinyl
Heating Gas Hot Air Furnace, Forced Air, Humidifier
Cooling Central Air
Fireplaces Type Gas
Appliance Gas Range, Dishwasher, Refrigerator, Disposal, Microwave, Kit Island, Hrd Surface Counters
Exterior
Parking Features Attached, RV Parking, Garage Door Opener
Garage Spaces 2.0
Amenities Available Cable TV, Patio, Hot Water
View Y/N true
Roof Type Composition Shingle
Building
Lot Description Fenced Yard, Sprinkler - Automatic, Treed, Level, Cul-De-Sac, City Bus (w/in 6 blks), Oversized Lot, Surveyed
Story 1
Architectural Style Rancher
Structure Type Brick,Brk Accent,Vinyl Siding,Wood
New Construction false
Schools
Elementary Schools Woodridge
Middle Schools Salk
High Schools Shadle Park
School District Spokane Dist 81
Others
Acceptable Financing FHA, VA Loan, Conventional, Cash
Listing Terms FHA, VA Loan, Conventional, Cash
Read Less Info
Want to know what your home might be worth? Contact us for a FREE valuation!

Our team is ready to help you sell your home for the highest possible price ASAP
"My job is to find and attract mastery-based agents to the office, protect the culture, and make sure everyone is happy! "
304 W Pacific Ave Suite 310, Spokane, WA, 99201, United States






