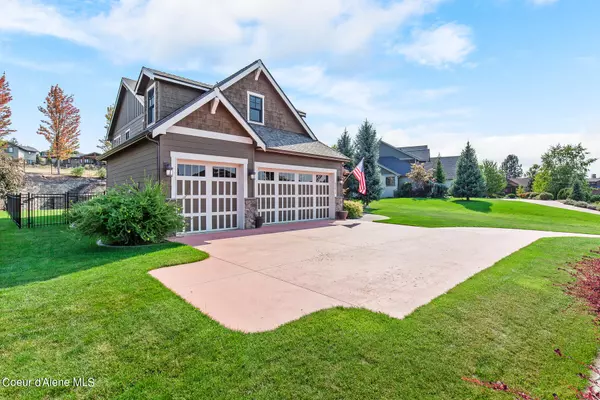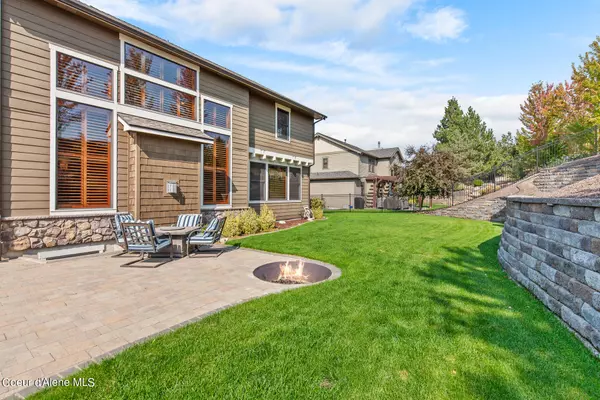$1,150,000
$1,150,000
For more information regarding the value of a property, please contact us for a free consultation.
5 Beds
4 Baths
4,900 SqFt
SOLD DATE : 11/15/2024
Key Details
Sold Price $1,150,000
Property Type Single Family Home
Sub Type Site Built < 2 Acre
Listing Status Sold
Purchase Type For Sale
Square Footage 4,900 sqft
Price per Sqft $234
Subdivision Legacy Ridge
MLS Listing ID 24-9320
Sold Date 11/15/24
Style Multi-Level
Bedrooms 5
HOA Y/N Yes
Originating Board Coeur d'Alene Multiple Listing Service
Year Built 2007
Annual Tax Amount $8,817
Tax Year 2023
Lot Size 0.400 Acres
Acres 0.4
Property Description
Stunningly remodeled Legacy Ridge 4900 sq ft 5 bedroom, 3.5 bath luxury craftsman home. Main floor features a gourmet kitchen, spacious master suite, formal dining and office with surrounding views. Massively vaulted living room ceilings surround you with plenty of controlled light from an array of windows encased in wireless automatic real wood shutters. Hundreds of thousands of dollars in upgrades to this home include new roof in 2023, new HVAC, fully finished basement featuring new luxury white oak flooring, speakeasy-inspired full bathroom, wet bar with dishwasher, wine fridge and microwave, golf simulator, gym, built-in pine infrared sauna, pool table and family movie lounge, storage - the list is too long to mention! Generously proportioned .40 acre front and back yards with open, paved back patio, new wrought iron fencing, deep cast iron fire pit, wired for Invisible Fence and rear privacy from adjacent walking trail. Spacious 3-car garage and grand driveway. Welcome Home.
Location
State WA
County Spokane
Community Legacy Ridge
Area Washington Counties
Zoning RES
Direction Legacy Ridge to Gate. Enter code manually. Left on Mill River Ln.
Rooms
Basement Finished
Interior
Interior Features Cable TV, Central Air, Central Vacuum, Dryer Hookup - Elec, Fireplace, Fireplace Insert, High Speed Internet, Jetted Tub, Smart Thermostat
Heating Electric, Natural Gas, Forced Air
Exterior
Exterior Feature Covered Porch, Curbs, Fire Pit, Landscaping, Lighting, Open Patio, Paved Parking, Rain Gutters, Sprinkler System - Back, Sprinkler System - Front, Fencing - Full, Lawn
Parking Features Att Garage
Garage Description 2 Car
View Mountain(s), Territorial, Neighborhood
Roof Type Composition
Attached Garage Yes
Building
Lot Description Level, Sloped, Southern Exposure, Cul-De-Sac
Foundation Concrete Perimeter
Sewer Public Sewer
Water Public
New Construction No
Schools
School District Central Valley - 356
Others
Tax ID 55164.0519
Read Less Info
Want to know what your home might be worth? Contact us for a FREE valuation!

Our team is ready to help you sell your home for the highest possible price ASAP
Bought with Keller Williams Realty Coeur d'Alene
"My job is to find and attract mastery-based agents to the office, protect the culture, and make sure everyone is happy! "
304 W Pacific Ave Suite 310, Spokane, WA, 99201, United States






