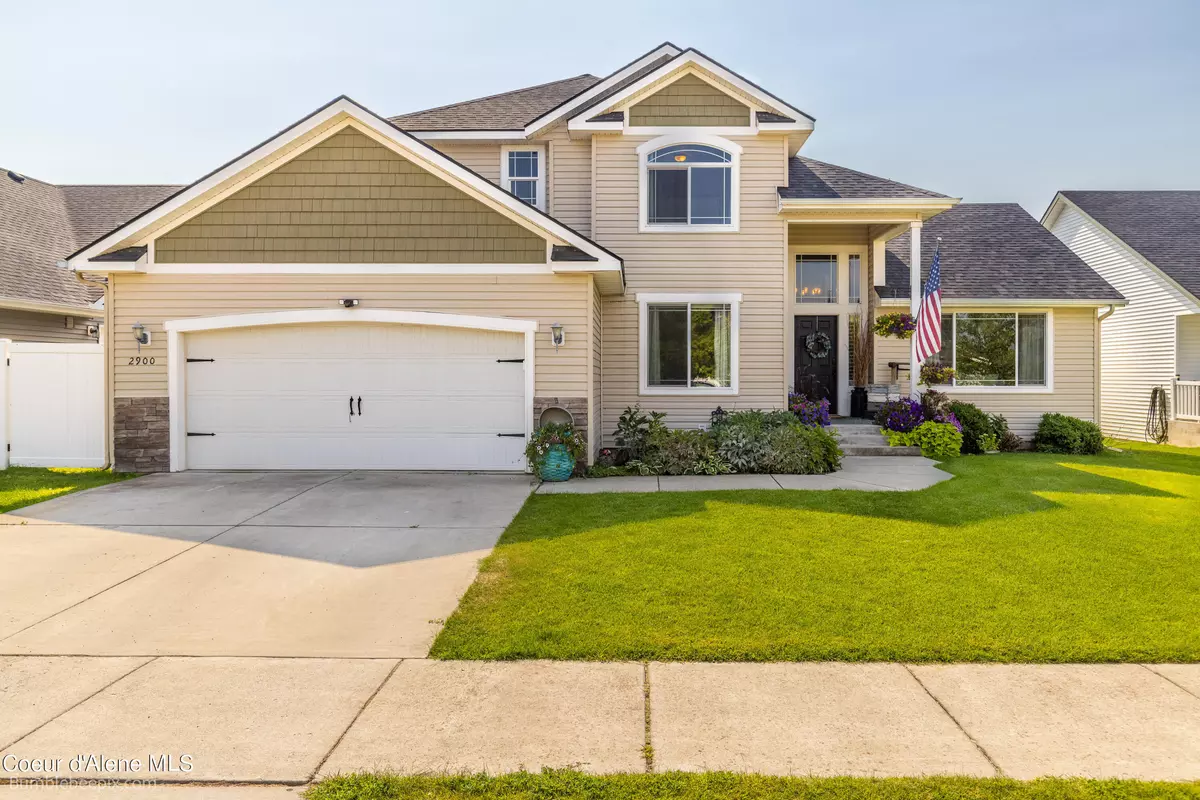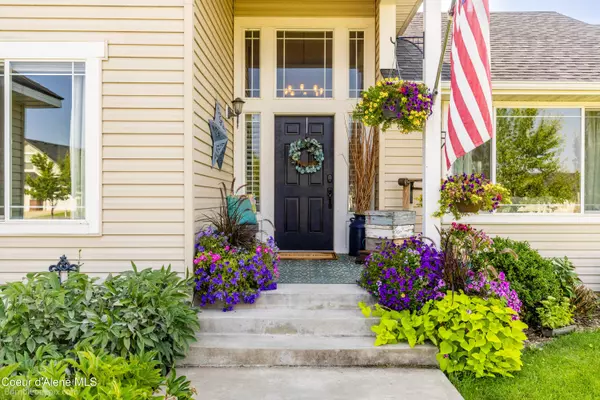$549,900
$549,900
For more information regarding the value of a property, please contact us for a free consultation.
4 Beds
2.5 Baths
2,181 SqFt
SOLD DATE : 11/21/2024
Key Details
Sold Price $549,900
Property Type Single Family Home
Sub Type Site Built < 2 Acre
Listing Status Sold
Purchase Type For Sale
Square Footage 2,181 sqft
Price per Sqft $252
Subdivision Fieldstone At Prairie Falls 5Th Add
MLS Listing ID 24-8506
Sold Date 11/21/24
Style Multi-Level
Bedrooms 4
HOA Y/N Yes
Originating Board Coeur d'Alene Multiple Listing Service
Year Built 2013
Annual Tax Amount $1,901
Tax Year 2023
Lot Size 7,840 Sqft
Acres 0.18
Property Description
This thoughtfully remodeled two-story home in the sought-after Fieldstone neighborhood is truly an entertainer's dream! With 2,181 sq. ft. of open-concept living space, it blends stunning curb appeal with modern comforts. The gourmet kitchen boasts a custom oversized island, complete with a beverage sink, wine fridge, and ample storage. The home features 4 spacious bedrooms and 2.5 bathrooms, offering plenty of room for everyone. The fully fenced backyard, with no rear neighbors, is perfect for entertaining and includes a charming gazebo and raised garden beds. Conveniently located near schools, shopping, golf, and all the attractions North Idaho has to offer, this home is priced to sell and ready for you to make it your own! Seller is extremely motivated and is offering a 14-month Home Protection Plan from Home Warranty, Inc.
Bring your clients to see this beautifully remodeled home and make an offer!
Location
State ID
County Kootenai
Community Fieldstone At Prairie Falls 5Th Add
Area 02 - Post Falls
Zoning R-1
Direction North on Hwy. 41, Left on Poleline, Right on Greensferry, Left on Bogie, Right on Backweight, Left on Thrush, House is on the left
Rooms
Basement None, Crawl Space
Main Level Bedrooms 1
Interior
Interior Features Cable Internet Available, Central Air, High Speed Internet, Smart Thermostat, Washer Hookup
Heating Natural Gas, Forced Air
Exterior
Exterior Feature Covered Porch, Gazebo, Landscaping, Paved Parking, Sidewalks, Sprinkler System - Back, Sprinkler System - Front, Fencing - Full, Lawn
Parking Features Att Garage
Garage Description 2 Car
View Mountain(s), Neighborhood
Roof Type Composition
Attached Garage Yes
Building
Lot Description Level, Open Lot
Foundation Concrete Perimeter
Sewer Public Sewer
Water Public
New Construction No
Schools
School District Post Falls - 273
Others
Tax ID PK0760080080
Read Less Info
Want to know what your home might be worth? Contact us for a FREE valuation!

Our team is ready to help you sell your home for the highest possible price ASAP
Bought with EXP Realty
"My job is to find and attract mastery-based agents to the office, protect the culture, and make sure everyone is happy! "
304 W Pacific Ave Suite 310, Spokane, WA, 99201, United States






