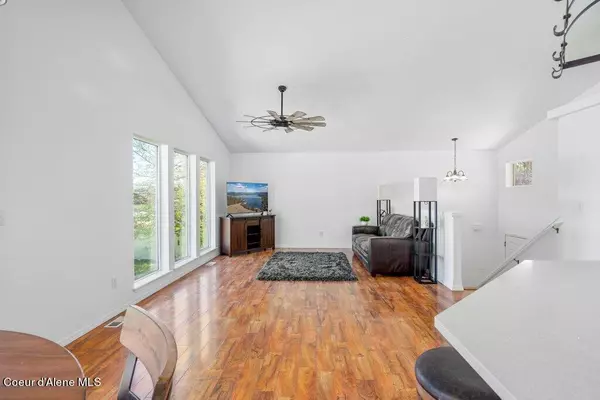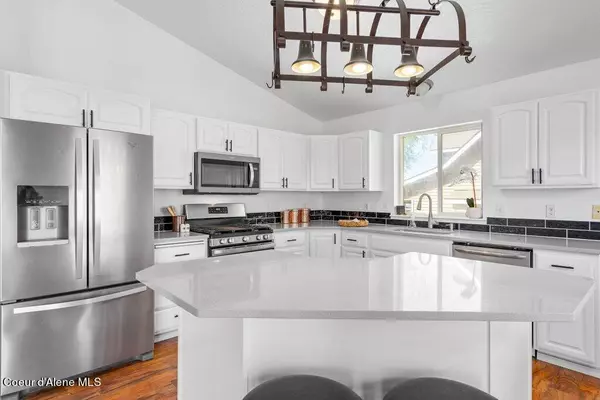$499,900
$499,900
For more information regarding the value of a property, please contact us for a free consultation.
4 Beds
3 Baths
2,446 SqFt
SOLD DATE : 11/19/2024
Key Details
Sold Price $499,900
Property Type Single Family Home
Sub Type Site Built < 2 Acre
Listing Status Sold
Purchase Type For Sale
Square Footage 2,446 sqft
Price per Sqft $204
Subdivision Fieldstone At Prairie Falls 5Th Add
MLS Listing ID 24-7913
Sold Date 11/19/24
Style Split Entry
Bedrooms 4
HOA Y/N Yes
Originating Board Coeur d'Alene Multiple Listing Service
Year Built 2005
Annual Tax Amount $3,086
Tax Year 2023
Lot Size 10,454 Sqft
Acres 0.24
Property Description
Cherry Trees! Apple Trees! Pears Trees! Beautifully designed, updated and freshly painted, this 2,446 sq ft home is a perfect blend of style and functionality, ideally suited for a quick move-in. The property features four bedrooms, three bathrooms, a recently remodeled kitchen with stunning quartz countertops, and a spacious living area. Additional highlights include central air, a double-deck, a HUGE fenced backyard, and a finished garage equipped with GFA heating and 220-volt wiring. This home offers ample storage with a large room and additional closets, ensuring that every family member has their own space. Ready for immediate occupancy, this home is priced to sell and awaiting its next loving owners.
Location
State ID
County Kootenai
Community Fieldstone At Prairie Falls 5Th Add
Area 02 - Post Falls
Zoning Post Falls-R-1
Direction Seltice; N. on Idaho Street; R. on Bogie; L. on Dandelion to Warm Springs
Rooms
Basement Finished
Main Level Bedrooms 1
Interior
Interior Features Central Air, Dryer Hookup - Elec, Gas Fireplace, Washer Hookup
Heating Natural Gas, Forced Air, Furnace
Exterior
Exterior Feature Curbs, Fruit Trees, Garden, Landscaping, Open Deck, Paved Parking, Sidewalks, Sprinkler System - Front, Fencing - Full, Lawn
Parking Features Att Garage
Garage Description 2 Car
View Mountain(s), Territorial
Roof Type Composition
Attached Garage Yes
Building
Lot Description Level, Open Lot
Foundation Concrete Perimeter
Sewer Public Sewer
Water Public
New Construction No
Schools
School District Post Falls - 273
Others
Tax ID P24640010280
Read Less Info
Want to know what your home might be worth? Contact us for a FREE valuation!

Our team is ready to help you sell your home for the highest possible price ASAP
Bought with CENTURY 21 Beutler & Associates
"My job is to find and attract mastery-based agents to the office, protect the culture, and make sure everyone is happy! "
304 W Pacific Ave Suite 310, Spokane, WA, 99201, United States






