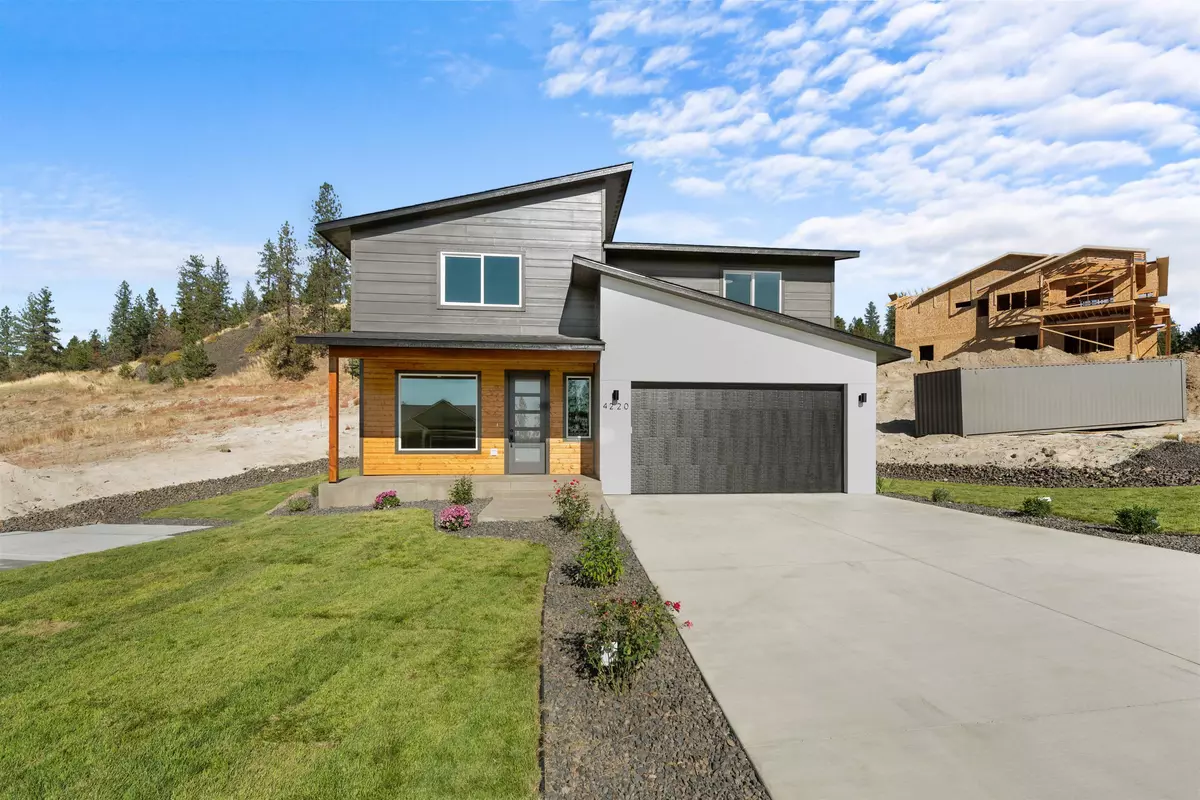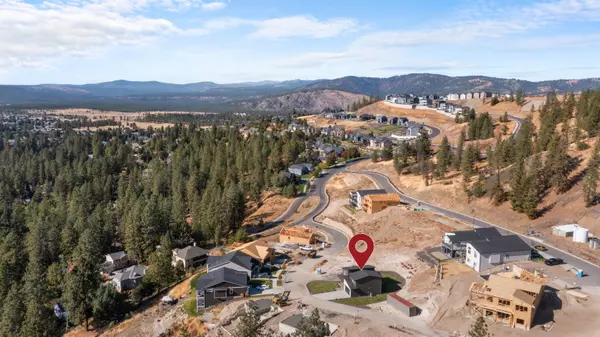Bought with Yelena Lepekhin
$520,000
$539,500
3.6%For more information regarding the value of a property, please contact us for a free consultation.
4 Beds
3 Baths
1,996 SqFt
SOLD DATE : 01/13/2025
Key Details
Sold Price $520,000
Property Type Single Family Home
Sub Type Residential
Listing Status Sold
Purchase Type For Sale
Square Footage 1,996 sqft
Price per Sqft $260
Subdivision Woodridge South
MLS Listing ID 202426105
Sold Date 01/13/25
Style Contemporary
Bedrooms 4
Year Built 2024
Lot Size 10,018 Sqft
Lot Dimensions 0.23
Property Description
Nestled in the new Woodridge development on the hills of Indian Trail, this home offers a perfect fusion of contemporary elegance with timeless traditional charm! A beautifully designed multi-finish exterior guides you into the interior, which provides 1,996 sq/ft of living & entertaining space across two levels. At the entry you'll find a spacious seating area featuring a fireplace for warmth. The dining & kitchen ahead showcases extensive cabinetry which provide a sophisticated contrast to the sleek countertops & backsplash. Amenities include a gas range, an eat-in peninsula, a coffee bar, and a walk-in pantry for dry goods. Entertaining extends out to the covered back deck, ideal for BBQs & activities. Head upstairs where you'll find four bedrooms to unwind. The generous master suite includes ample windows with views of the valley below, two closets, and a featured bath providing a soaking tub, double vanity, water closet, and an elegantly tiled walk-in shower. Don't miss out on this incredible home!
Location
State WA
County Spokane
Rooms
Basement Crawl Space
Interior
Interior Features Vinyl
Heating Electric, Forced Air, Heat Pump
Cooling Central Air
Fireplaces Type Insert
Appliance Free-Standing Range, Gas Range, Dishwasher, Refrigerator, Disposal, Microwave, Pantry, Hrd Surface Counters
Exterior
Parking Features Attached, Garage Door Opener
Garage Spaces 2.0
Amenities Available Patio
View Y/N true
View Territorial
Roof Type Composition Shingle
Building
Lot Description Views, CC & R
Story 2
Architectural Style Contemporary
Structure Type Wood,Fiber Cement
New Construction true
Schools
Elementary Schools Woodridge
Middle Schools Sald
High Schools Shadle Park
School District Spokane Dist 81
Others
Acceptable Financing FHA, VA Loan, Conventional, Cash
Listing Terms FHA, VA Loan, Conventional, Cash
Read Less Info
Want to know what your home might be worth? Contact us for a FREE valuation!

Our team is ready to help you sell your home for the highest possible price ASAP
"My job is to find and attract mastery-based agents to the office, protect the culture, and make sure everyone is happy! "
304 W Pacific Ave Suite 310, Spokane, WA, 99201, United States






