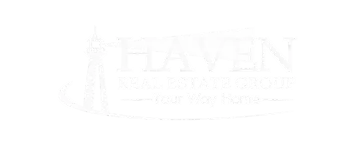Bought with Toby Sullard
$460,000
$425,000
8.2%For more information regarding the value of a property, please contact us for a free consultation.
4 Beds
3 Baths
2,296 SqFt
SOLD DATE : 02/07/2025
Key Details
Sold Price $460,000
Property Type Single Family Home
Sub Type Residential
Listing Status Sold
Purchase Type For Sale
Square Footage 2,296 sqft
Price per Sqft $200
MLS Listing ID 202511113
Sold Date 02/07/25
Style Rancher
Bedrooms 4
Year Built 1951
Annual Tax Amount $3,846
Lot Size 6,969 Sqft
Lot Dimensions 0.16
Property Sub-Type Residential
Property Description
Welcome to this updated and move-in-ready home in the coveted Downriver Audubon area ! With 2,296 square feet, 4 bedrooms, 2.5 bathrooms, and living rooms on each floor, this home offers plenty of space to relax and entertain. Conveniently located near the Dwight Merkel Complex, VA Hospital, schools, and amazing restaurants like The Flying Goat, Downriver Grill, Little Garden Cafe, this home is both charming and practical. Recent upgrades include fresh interior paint, new stainless steel oven/range and washer & dryer, new electrical updates for peace of mind. Highlights include a primary en-suite with a tile shower and heated floor, a kitchen with granite countertops, central air conditioning, a tankless water heater, and a central vacuum system. The backyard is well-maintained featuring gardening beds and an awesome kids playset. The alley-accessed 2-car garage features a shop workspace and a bonus finished room perfect as a workout gym, office, or extra space. Schedule your showing today!
Location
State WA
County Spokane
Rooms
Basement Full, Finished, Rec/Family Area, Laundry
Interior
Interior Features Wood Floor
Fireplaces Type Woodburning Fireplce
Appliance Free-Standing Range, Dishwasher, Refrigerator, Pantry, Kit Island, Hrd Surface Counters
Exterior
Parking Features Detached, Workshop in Garage, Off Site, Alley Access
Garage Spaces 2.0
Amenities Available Cable TV, Sat Dish, Patio, Tankless Water Heater, High Speed Internet
View Y/N true
Roof Type Composition Shingle
Building
Lot Description Fenced Yard, Level
Architectural Style Rancher
Structure Type Vinyl Siding
New Construction false
Schools
Elementary Schools Browne
Middle Schools Glover
High Schools Shadle Park
School District Spokane Dist 81
Others
Acceptable Financing FHA, VA Loan, Conventional, Cash
Listing Terms FHA, VA Loan, Conventional, Cash
Read Less Info
Want to know what your home might be worth? Contact us for a FREE valuation!

Our team is ready to help you sell your home for the highest possible price ASAP
GET MORE INFORMATION
Designated/Managing Broker | License ID: 25838
304 W Pacific Ave Suite 310, Spokane, WA, 99201, United States






