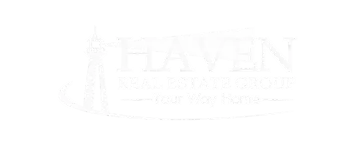$1,047,000
$1,047,000
For more information regarding the value of a property, please contact us for a free consultation.
2 Beds
3 Baths
2,215 SqFt
SOLD DATE : 06/05/2025
Key Details
Sold Price $1,047,000
Property Type Single Family Home
Sub Type Single Family
Listing Status Sold
Purchase Type For Sale
Square Footage 2,215 sqft
Price per Sqft $472
MLS Listing ID 20251121
Sold Date 06/05/25
Style 3+ Story,Cabin,Multi Level
Bedrooms 2
Year Built 2024
Annual Tax Amount $457
Tax Year 2024
Lot Size 6.220 Acres
Property Sub-Type Single Family
Property Description
Nestled on 6.22 acres of lush forest along Lake Shore Drive, this 2-bedroom, 3-bath home seamlessly combines modern comfort with natural beauty. Just 2 minutes from the Springy Point boat launch and campground, it's a perfect getaway to North Idaho's breathtaking outdoor lifestyle. The main level and loft feature elegant white oak floors, while the living room is anchored by a Kuma Aspen stove with a blower, creating a warm and inviting ambiance. The open-concept design is bathed in natural light, with large windows offering stunning views of the serene surroundings. A custom metal railing ascends to the upstairs loft, overlooking the spacious living area below. The master suite boasts dual climate-controlled heated tile floors, an attached bath with a luxurious walk-in tile shower, a corner soaking tub, and a generous walk-in closet. Downstairs, enjoy polished hydronic-heated floors and a private oasis with a second kitchen, a cozy second bedroom, and an en-suite bath featuring a custom walk-in shower and solid wood vanity. A spiral staircase leads to sliding glass doors, opening to a beautifully landscaped backyard complete with a manicured lawn, a fire pit, and a small garden—perfect for relaxation or entertaining. Surrounded by trees, this property offers a rare opportunity to immerse yourself in the tranquil beauty of North Idaho. Don't miss this incredible home retreat!
Location
State ID
County Bonner
Rooms
Family Room Kuma Wood Stove, Custom Beam Work, Vaulted Cieling
Dining Room Open to Kitchen & Living Room, Natural Light
Kitchen Open to Dining & Living Room, Custom Cabinets
Interior
Interior Features Ceiling Fan(s), Insulated, Jetted Tub, Vaulted Ceiling
Heating Baseboard, Radiant, Fireplace, Wood
Flooring Wood
Fireplaces Type Stove, Wood Burning, 1 Fireplace
Laundry Hickory Cabinets, Polished Porcelain Floor
Exterior
Exterior Feature Fiber Cement, Wood
Parking Features 2 Car Attached, Electricity, Opener
Roof Type Metal
Building
Foundation Concrete
Sewer Septic
Water Well
Schools
Elementary Schools Sagle
Middle Schools Sandpoint
High Schools Sandpoint
School District Lake Pend Oreille
Others
Ownership Fee Simple
Read Less Info
Want to know what your home might be worth? Contact us for a FREE valuation!

Our team is ready to help you sell your home for the highest possible price ASAP
Bought with REALM PARTNERS, LLC
GET MORE INFORMATION
Designated/Managing Broker | License ID: 25838
304 W Pacific Ave Suite 310, Spokane, WA, 99201, United States






