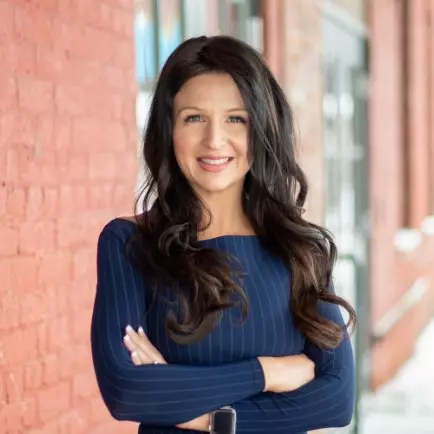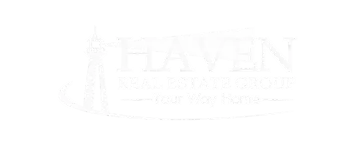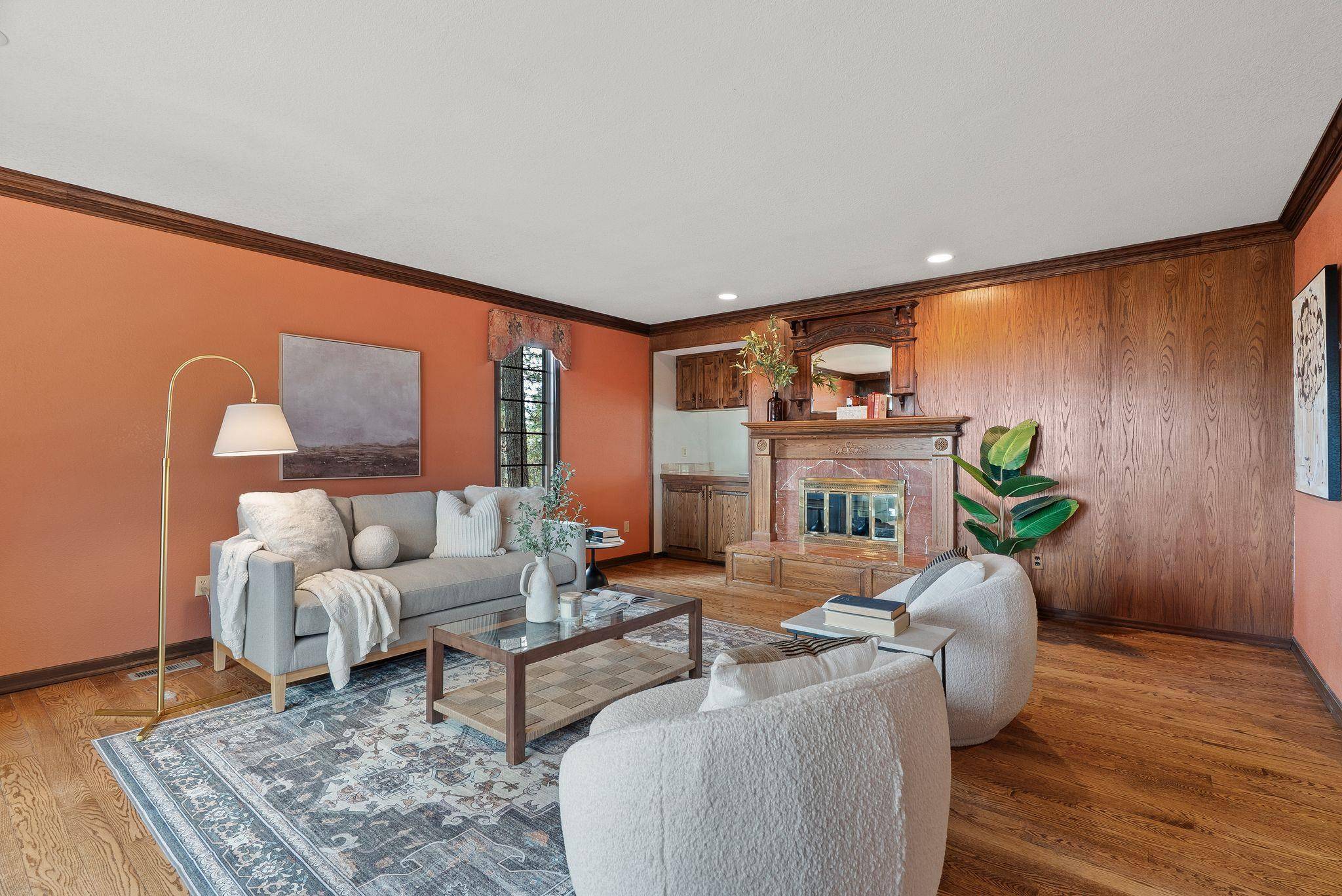Bought with Rebecca Flaherty
$899,000
$899,000
For more information regarding the value of a property, please contact us for a free consultation.
5 Beds
5 Baths
5,162 SqFt
SOLD DATE : 06/18/2025
Key Details
Sold Price $899,000
Property Type Other Types
Sub Type Single Family Residence
Listing Status Sold
Purchase Type For Sale
Square Footage 5,162 sqft
Price per Sqft $174
Subdivision Riegel Heights
MLS Listing ID 202513954
Sold Date 06/18/25
Style Tudor
Bedrooms 5
Year Built 1979
Annual Tax Amount $6,304
Lot Size 0.590 Acres
Lot Dimensions 0.59
Property Sub-Type Single Family Residence
Property Description
This one-of-a-kind stunning Tudor blends masterful craftsmanship with an outdoor paradise designed for extraordinary living and entertaining. Host pool parties, gather under the pergola or admire the twinkling city lights from your private oasis. The gourmet kitchen is a chef's dream. With a Sub-Zero refrigerator, a 6-burner Wolf range and double ovens its ideal for preparing meals and entertaining friends and family. Amenities include a brand-new outdoor hot tub, an indoor sauna and a steam shower ensure relaxation is always within reach. The primary suite boasts heated bathroom floors, a jacuzzi tub, and breathtaking views of both sunrise and sunset. The home also offers incredible flexibility with a workout room, private home office and a spacious bonus room that could act as a second primary with en suite. The home offers three gas fireplaces, a durable 50-year tile roof, a 3-car garage with shop area, beautifully landscaped grounds that feature a pool house for equipment storage.
Location
State WA
County Spokane
Rooms
Basement Full, Finished, Rec/Family Area
Interior
Interior Features Pantry, Kitchen Island, Natural Woodwork, In-Law Floorplan
Heating Natural Gas, Forced Air
Cooling Central Air
Fireplaces Type Gas
Appliance Water Softener, Tankless Water Heater, Gas Range, Double Oven, Dishwasher, Refrigerator, Microwave, Washer, Dryer, Hard Surface Counters
Exterior
Parking Features Attached, Workshop in Garage, Garage Door Opener, Oversized
Garage Spaces 3.0
Amenities Available Inground Pool, Spa/Hot Tub, Sauna, Patio
View Y/N true
View City, Territorial
Roof Type Tile
Building
Lot Description Views, Fenced Yard, Sprinkler - Automatic, Secluded, Cul-De-Sac, Oversized Lot
Story 2
Architectural Style Tudor
Structure Type Stucco
New Construction false
Schools
Elementary Schools Lincoln Heights
Middle Schools Chase
High Schools Ferris
School District Spokane Dist 81
Others
Acceptable Financing Conventional, Cash
Listing Terms Conventional, Cash
Read Less Info
Want to know what your home might be worth? Contact us for a FREE valuation!

Our team is ready to help you sell your home for the highest possible price ASAP
GET MORE INFORMATION
Designated/Managing Broker | License ID: 25838
304 W Pacific Ave Suite 310, Spokane, WA, 99201, United States






