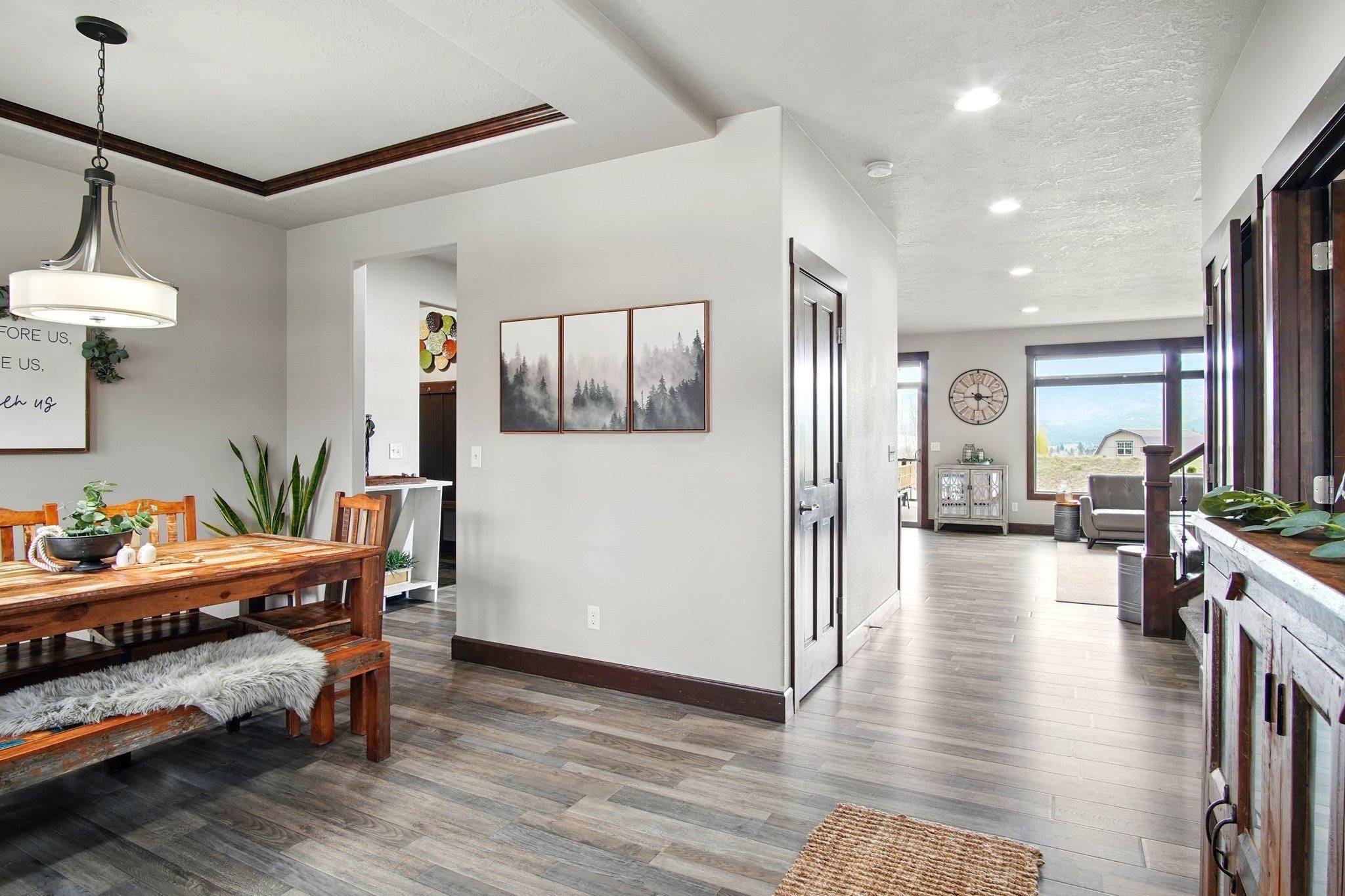Bought with Hunter Mackay
$910,000
$935,000
2.7%For more information regarding the value of a property, please contact us for a free consultation.
6 Beds
4 Baths
4,440 SqFt
SOLD DATE : 06/18/2025
Key Details
Sold Price $910,000
Property Type Other Types
Sub Type Single Family Residence
Listing Status Sold
Purchase Type For Sale
Square Footage 4,440 sqft
Price per Sqft $204
MLS Listing ID 202515521
Sold Date 06/18/25
Style Craftsman
Bedrooms 6
Year Built 2015
Annual Tax Amount $7,564
Lot Size 0.320 Acres
Lot Dimensions 0.32
Property Sub-Type Single Family Residence
Property Description
This is one of the Rare opportunities where you can wake up to stunning sunrise VIEWS of Mica Peak and the Saltese Uplands. Situated on an oversized lot, this 6-bedroom, 3.5 bath home offers everything you need and more. Inside, you'll find an open-concept layout ideal for entertaining, a gourmet kitchen with granite countertops, stainless steel appliances, and a MASSIVE island—perfect for meal prepping and gathering with friends and family. Relax by the cozy fireplace or step out to the covered patio overlooking the fully fenced backyard with expansive VIEWS. The basement provides a second living area ready for a wet bar—ideal for movie nights or hosting guests. Need more room? There is an additional living space upstairs, perfect for relaxing after a long day. The primary suite includes a walk-in closet and a luxurious ensuite with dual vanities. Additional bonuses: oversized 3-car garage with an indoor workshop, built in speaker system, located just minutes from top-rated schools, parks and shopping.
Location
State WA
County Spokane
Rooms
Basement Full, Finished, Rec/Family Area
Interior
Interior Features Pantry, Kitchen Island, Natural Woodwork, Windows Vinyl, Multi Pn Wn
Heating Natural Gas, Forced Air
Cooling Central Air
Fireplaces Type Gas
Appliance Indoor Grill, Gas Range, Dishwasher, Disposal, Microwave, Hard Surface Counters
Exterior
Parking Features Attached, Garage Door Opener, Oversized
Garage Spaces 4.0
Amenities Available Spa/Hot Tub, Cable TV, Patio, Hot Water, High Speed Internet
View Y/N true
View Mountain(s)
Roof Type Composition
Building
Lot Description Views, Fenced Yard, Sprinkler - Automatic, Oversized Lot
Architectural Style Craftsman
Structure Type Stone Veneer,Fiber Cement
New Construction false
Schools
Elementary Schools Sunrise
Middle Schools Evergreen
High Schools Central Valley
School District Central Valley
Others
Acceptable Financing FHA, VA Loan, Conventional, Cash
Listing Terms FHA, VA Loan, Conventional, Cash
Read Less Info
Want to know what your home might be worth? Contact us for a FREE valuation!

Our team is ready to help you sell your home for the highest possible price ASAP
GET MORE INFORMATION
Designated/Managing Broker | License ID: 25838
304 W Pacific Ave Suite 310, Spokane, WA, 99201, United States






