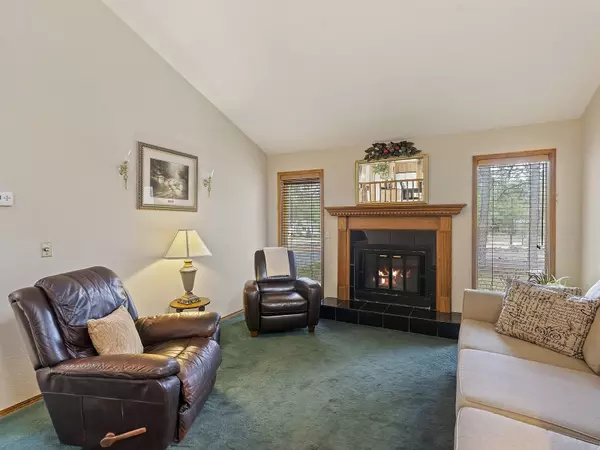Bought with Heather Schelling
$475,000
$405,000
17.3%For more information regarding the value of a property, please contact us for a free consultation.
3 Beds
2 Baths
2,018 SqFt
SOLD DATE : 05/13/2021
Key Details
Sold Price $475,000
Property Type Single Family Home
Sub Type Residential
Listing Status Sold
Purchase Type For Sale
Square Footage 2,018 sqft
Price per Sqft $235
Subdivision Suncrest
MLS Listing ID 202113701
Sold Date 05/13/21
Style Contemporary
Bedrooms 3
Year Built 1983
Annual Tax Amount $2,920
Lot Size 1.250 Acres
Lot Dimensions 1.25
Property Description
Here's the one you've been waiting for! Cedar contemporary tri-level on a treed oversized lot with a big beautiful 32 x 48 shop! Updated spacious and open kitchen has granite counters and maple cabinets. Newer appliances, updated bathrooms, large Trex deck. Newer furnace & air conditioning, newer hot water tank, roof was replaced in 2017, septic drainfield was replaced in 2017. Bring your horses, pets, kids, cars, RVs - plenty of room for parking. This home is in the Class A area of Suncrest Park (limited membership) for boating and lake access.
Location
State WA
County Stevens
Rooms
Basement Partial, Finished, Daylight, Rec/Family Area, Laundry, Walk-Out Access
Interior
Interior Features Wood Floor, Cathedral Ceiling(s), Natural Woodwork
Heating Gas Hot Air Furnace, Forced Air, Central
Fireplaces Type Woodburning Fireplce
Appliance Free-Standing Range, Washer/Dryer, Refrigerator, Disposal, Microwave, Pantry, Hrd Surface Counters
Exterior
Parking Features Attached, Detached, RV Parking, Workshop in Garage, Garage Door Opener, Oversized
Garage Spaces 4.0
Carport Spaces 1
Amenities Available Cable TV, Deck, Hot Water, High Speed Internet
Waterfront Description See Remarks
View Y/N true
Roof Type Composition Shingle
Building
Lot Description Fenced Yard, Treed, Level, Oversized Lot, Horses Allowed
Story 2
Architectural Style Contemporary
Structure Type Cedar
New Construction false
Schools
Elementary Schools Lake Spokane
Middle Schools Lakeside
High Schools Lakeside
School District Nine Mile Falls
Others
Acceptable Financing FHA, VA Loan, Conventional, Cash
Listing Terms FHA, VA Loan, Conventional, Cash
Read Less Info
Want to know what your home might be worth? Contact us for a FREE valuation!

Our team is ready to help you sell your home for the highest possible price ASAP
"My job is to find and attract mastery-based agents to the office, protect the culture, and make sure everyone is happy! "
304 W Pacific Ave Suite 310, Spokane, WA, 99201, United States






