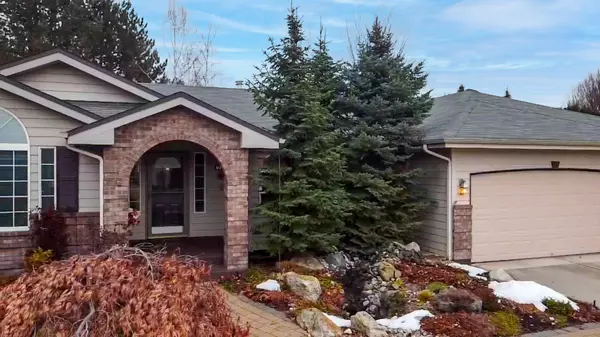Bought with Austin Schott
$624,000
$623,900
For more information regarding the value of a property, please contact us for a free consultation.
7 Beds
5 Baths
4,302 SqFt
SOLD DATE : 02/18/2021
Key Details
Sold Price $624,000
Property Type Single Family Home
Sub Type Residential
Listing Status Sold
Purchase Type For Sale
Square Footage 4,302 sqft
Price per Sqft $145
Subdivision Meadow Glen
MLS Listing ID 202110379
Sold Date 02/18/21
Style Rancher
Bedrooms 7
Year Built 2002
Annual Tax Amount $3,670
Lot Size 0.280 Acres
Lot Dimensions 0.28
Property Description
A one-of-a-kind custom built home! This estate-level home is fined tuned & brilliantly designed to meet the needs of a family for a lifetime! Immaculate hardwood flrs look as if they were put in yesterday, coupled w/ beautiful finishes that would make any neighbor jealous. The easy, open floor plan is perfect for any number of guests without ever feeling cramped. The large main floor kitchen boasts beautiful granite countertops & custom cabinets. Walk into the backyard to your own private oasis. Wonderful mature fruit & fir trees give that perfect secluded feeling so that you can enjoy the fire-pit, water feature w/ 4 waterfalls, 300 sqft covered patio, & stunning landscape designed by a master architect! 65k worth of solar panels & solar blanket make the monthly utility bill extremely affordable. Having two full kitchens, 3 complete king suits, 3 Family Rooms, & 7 bdrms & 5 baths this house is perfect to suit any anyone looking for room to grow! Click on Virtual Tour to see a 360 walk-through of this home!
Location
State WA
County Spokane
Rooms
Basement Full, Finished, Rec/Family Area, Laundry, Walk-Out Access
Interior
Interior Features Utility Room, Wood Floor, Cathedral Ceiling(s), Skylight(s), Vinyl, Multi Pn Wn, In-Law Floorplan
Heating Gas Hot Air Furnace, Forced Air, Central, Solar
Fireplaces Type Gas, Insert
Appliance Free-Standing Range, Washer/Dryer, Refrigerator, Disposal, Microwave, Kit Island, Washer, Dryer, Hrd Surface Counters
Exterior
Parking Features Attached
Garage Spaces 3.0
Carport Spaces 3
Amenities Available Patio
View Y/N true
View City
Roof Type Composition Shingle
Building
Lot Description Fenced Yard, Sprinkler - Automatic, Treed, Level, Secluded, Cul-De-Sac, Fencing
Story 1
Architectural Style Rancher
Structure Type Brk Accent, Hardboard Siding
New Construction false
Schools
Elementary Schools Woodridge
Middle Schools Salk
High Schools Shadle Park
School District Spokane Dist 81
Others
Acceptable Financing FHA, VA Loan, Conventional, Cash
Listing Terms FHA, VA Loan, Conventional, Cash
Read Less Info
Want to know what your home might be worth? Contact us for a FREE valuation!

Our team is ready to help you sell your home for the highest possible price ASAP
"My job is to find and attract mastery-based agents to the office, protect the culture, and make sure everyone is happy! "
304 W Pacific Ave Suite 310, Spokane, WA, 99201, United States






