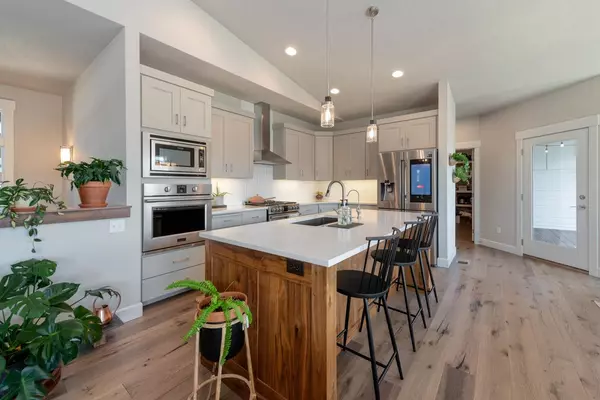Bought with Jim Powers
$710,000
$719,900
1.4%For more information regarding the value of a property, please contact us for a free consultation.
5 Beds
3 Baths
3,602 SqFt
SOLD DATE : 12/07/2020
Key Details
Sold Price $710,000
Property Type Single Family Home
Sub Type Residential
Listing Status Sold
Purchase Type For Sale
Square Footage 3,602 sqft
Price per Sqft $197
Subdivision Trickle Creek 3Rd Addition
MLS Listing ID 202020171
Sold Date 12/07/20
Style Rancher
Bedrooms 5
Year Built 2018
Annual Tax Amount $7,116
Lot Size 7,840 Sqft
Lot Dimensions 0.18
Property Description
Gorgeous Paras built daylight walkout rancher with fabulous views of the Glenrose hills! This home has plenty of room with 5 bedrooms and 3 bathrooms. Fabulous main floor living with an open concept and patio. You will fall in love with the Kitchen featuring lovely white Quartz counter-tops, wood flooring, high-end stainless steel appliances, and double ovens, plus a huge pantry! Floor to ceiling fireplace, and hookups for a grill and TV for the patio off of the main living space as well. In the basement, you will find an additional 3 bedrooms, 1 bath & large family room finished as well as a wet bar for entertaining. Nice mud set shower in master bath with a soaking tub that is a dream. Full yard front and back are fully professionally landscaped with fruit trees too! Schedule your showing today!
Location
State WA
County Spokane
Rooms
Basement Full, Finished, Daylight
Interior
Interior Features Utility Room, Cathedral Ceiling(s), Vinyl
Heating Gas Hot Air Furnace, Forced Air, Central
Fireplaces Type Gas
Appliance Free-Standing Range, Double Oven, Washer/Dryer, Refrigerator, Pantry, Kit Island
Exterior
Parking Features Attached
Garage Spaces 3.0
Carport Spaces 1
Amenities Available Deck, Water Softener
View Y/N true
View Mountain(s)
Roof Type Composition Shingle
Building
Lot Description Views, Fenced Yard, Sprinkler - Automatic, Plan Unit Dev
Story 1
Architectural Style Rancher
Structure Type Stone Veneer, Fiber Cement
New Construction false
Schools
Elementary Schools Moran Prairie
Middle Schools Chase
High Schools Ferris
School District Spokane Dist 81
Others
Acceptable Financing VA Loan, Conventional, Cash
Listing Terms VA Loan, Conventional, Cash
Read Less Info
Want to know what your home might be worth? Contact us for a FREE valuation!

Our team is ready to help you sell your home for the highest possible price ASAP
"My job is to find and attract mastery-based agents to the office, protect the culture, and make sure everyone is happy! "
304 W Pacific Ave Suite 310, Spokane, WA, 99201, United States






