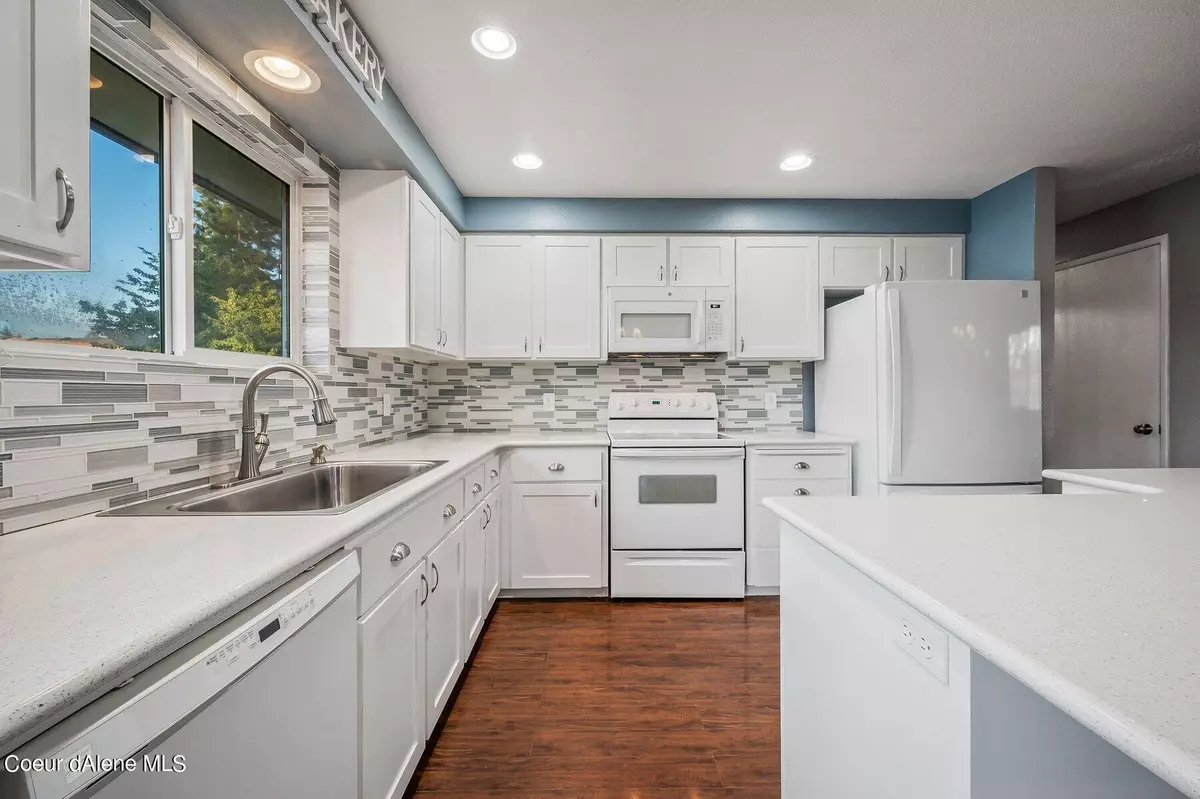$415,000
$415,000
For more information regarding the value of a property, please contact us for a free consultation.
4 Beds
2 Baths
1,788 SqFt
SOLD DATE : 10/24/2022
Key Details
Sold Price $415,000
Property Type Single Family Home
Sub Type Site Built < 2 Acre
Listing Status Sold
Purchase Type For Sale
Square Footage 1,788 sqft
Price per Sqft $232
Subdivision Arthurs Garden
MLS Listing ID 22-9573
Sold Date 10/24/22
Style Split Entry
Bedrooms 4
HOA Y/N No
Originating Board Coeur d'Alene Multiple Listing Service
Year Built 1980
Annual Tax Amount $1,724
Tax Year 2021
Lot Size 10,890 Sqft
Acres 0.25
Property Description
Spacious 4 bed, 2 bath home with numerous updates! New furnace and central air unit. Newly remodeled kitchen is bright and fresh with quartz countertops, soft-close drawers/cabinets, and new refrigerator with ice maker. Kitchen island with breakfast bar provides plenty of countertop space. Fresh paint throughout. Lower level has a door leading to backyard. The garage has plenty of storage space and work area. Garage also has two 240v, 30 amp plug-ins and one 240v, 50 amp plug-in. Large lot with beautiful shade trees, a cherry tree, and fenced backyard area. Enjoy the great views of Rathdrum Mountain from the new deck. Storage shed. Space to park the RV or boat. New laminate flooring for lower level is included. No HOA fees! Centrally located on a quiet cul-de-sac street with no thru traffic.
Location
State ID
County Kootenai
Community Arthurs Garden
Area 04 - Rathdrum/Twin Lakes
Zoning Residential
Direction From Hwy 41, East on Wright St. Then left on Manchester. Left on Beechwood. Right on Tudor to sign.
Rooms
Basement Finished, Daylight
Main Level Bedrooms 2
Interior
Interior Features Central Air, Dryer Hookup - Elec, Washer Hookup
Heating Natural Gas, Forced Air
Exterior
Exterior Feature Fruit Trees, Landscaping, Open Deck, Open Patio, RV Parking - Open, Sprinkler System - Front, Fencing - Full, Lawn
Parking Features Att Garage
Garage Description 2 Car
View Mountain(s), Territorial
Roof Type Composition
Attached Garage Yes
Building
Lot Description Level, Open Lot, Wooded
Foundation Concrete Perimeter
Sewer Public Sewer
Water Public
New Construction No
Schools
School District Lakeland - 272
Others
Tax ID R04000080030
Read Less Info
Want to know what your home might be worth? Contact us for a FREE valuation!

Our team is ready to help you sell your home for the highest possible price ASAP
Bought with Berkshire Hathaway HomeServices Jacklin Real Estate
"My job is to find and attract mastery-based agents to the office, protect the culture, and make sure everyone is happy! "
304 W Pacific Ave Suite 310, Spokane, WA, 99201, United States






