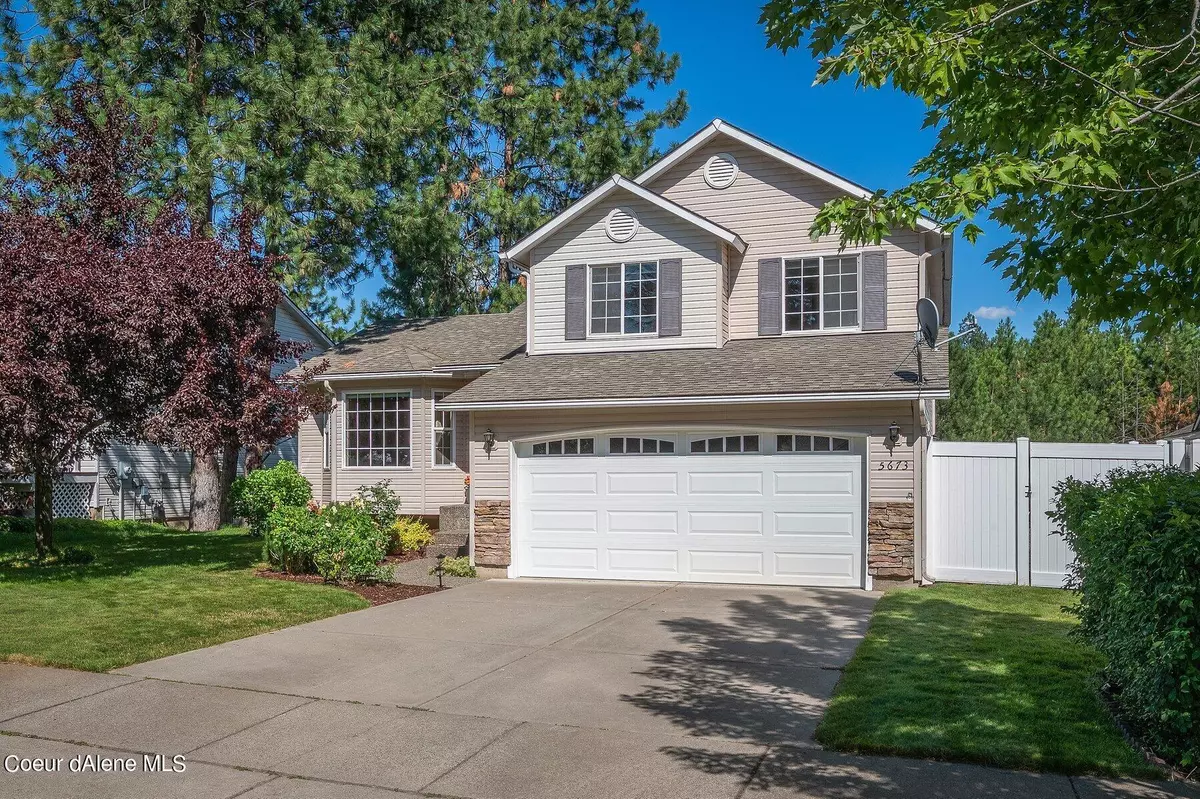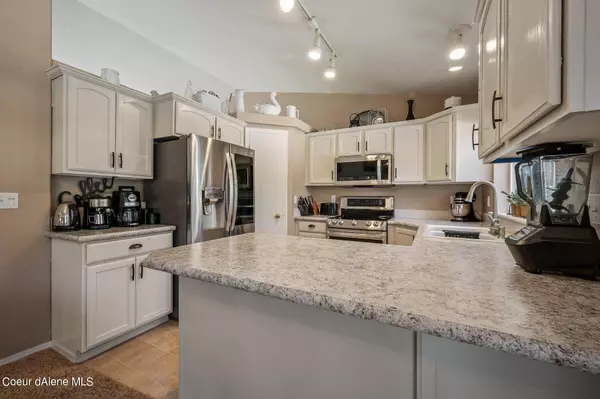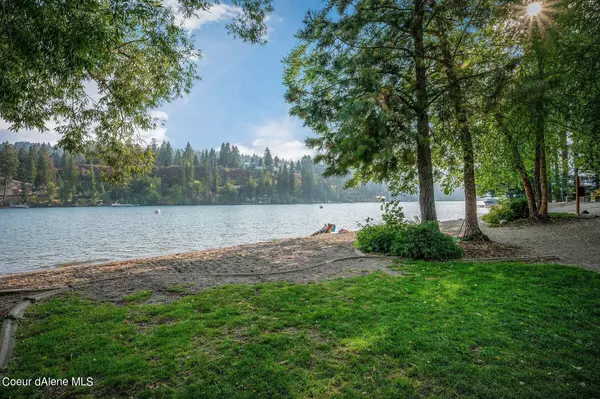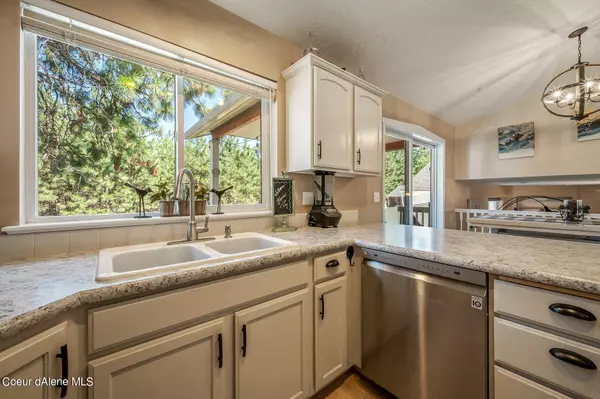$560,000
$560,000
For more information regarding the value of a property, please contact us for a free consultation.
5 Beds
2.5 Baths
2,120 SqFt
SOLD DATE : 11/29/2022
Key Details
Sold Price $560,000
Property Type Single Family Home
Sub Type Site Built < 2 Acre
Listing Status Sold
Purchase Type For Sale
Square Footage 2,120 sqft
Price per Sqft $264
Subdivision Riverside Harbor
MLS Listing ID 22-7808
Sold Date 11/29/22
Style Multi-Level
Bedrooms 5
HOA Y/N Yes
Originating Board Coeur d'Alene Multiple Listing Service
Year Built 2001
Annual Tax Amount $2,231
Tax Year 2021
Lot Size 6,534 Sqft
Acres 0.15
Lot Dimensions 6621
Property Description
Back On The Market! To No Fault Of The Sellers! Located in the Coveted Waterfront Community of Riverside Harbor with Residents Only Private Beach, Swimming Area, Picnic Area, Park, Restrooms & BBQ's. This lovely Home backs up to a Large Treed Space with no rear neighbors, except for the Wildlife! This Multi-Level home is bigger than she looks with 5 Beds,2.5 Baths. A 3rd Full Bath is ready to be completed! Main Level Offers an Open Floor Plan with Spacious Living Room, Vaulted Ceilings & Bay Window. Light & Bright Kitchen, Walk-In Pantry, Breakfast Bar, All Appliances Included, (2yo). Dining off of Kitchen & View Down to the Family Room. Custom Lighting & Walk Out Slider onto Covered Back Deck, View into Large Green Space. Large Family Room, Gas Fireplace. Brand NEW Furnace & AC System. Fenced Back Yard, Mature Landscaping surrounds home, Concrete Curbing, Water Feature & 2 Storage/Garden Sheds. Quiet Street with little traffic. This Turn-Key Home, Pre-Inspected
Location
State ID
County Kootenai
Community Riverside Harbor
Area 02 - Post Falls
Zoning R1
Direction Seltice Way, South on Cedar, East on Maplewood, North on Riverside Harber, East on Steamboat Bend, home on the right.
Rooms
Basement Finished
Interior
Interior Features Cable Internet Available, Cable TV, Central Air, Dryer Hookup - Elec, DSL Available, Gas Fireplace, High Speed Internet, Satellite, Washer Hookup
Heating Electric, Natural Gas, Forced Air
Exterior
Exterior Feature Covered Deck, Curbs, Fencing - Partial, Fruit Trees, Garden, Landscaping, Lighting, Paved Parking, Rain Gutters, Sidewalks, Spa/Hot Tub, Sprinkler System - Front, Lawn
Parking Features Att Garage
Garage Description 2 Car
View Territorial, City, Neighborhood
Roof Type Composition
Attached Garage Yes
Building
Lot Description Level, Sloped
Foundation Concrete Perimeter
Sewer Public Sewer
Water Public
New Construction No
Schools
School District Post Falls - 273
Others
Tax ID P76190030110
Read Less Info
Want to know what your home might be worth? Contact us for a FREE valuation!

Our team is ready to help you sell your home for the highest possible price ASAP
Bought with Lakeshore Realty
"My job is to find and attract mastery-based agents to the office, protect the culture, and make sure everyone is happy! "
304 W Pacific Ave Suite 310, Spokane, WA, 99201, United States






