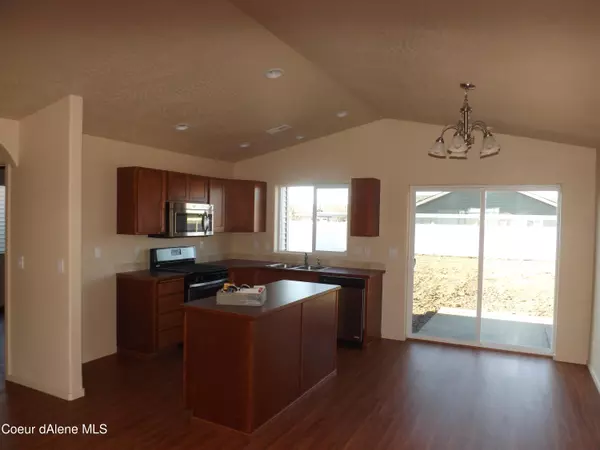$379,762
$379,762
For more information regarding the value of a property, please contact us for a free consultation.
3 Beds
2 Baths
1,152 SqFt
SOLD DATE : 02/28/2023
Key Details
Sold Price $379,762
Property Type Single Family Home
Sub Type Site Built < 2 Acre
Listing Status Sold
Purchase Type For Sale
Square Footage 1,152 sqft
Price per Sqft $329
Subdivision North Place
MLS Listing ID 22-9501
Sold Date 02/28/23
Style Single Level
Bedrooms 3
HOA Y/N Yes
Originating Board Coeur d'Alene Multiple Listing Service
Year Built 2023
Annual Tax Amount $2,130
Tax Year 2021
Lot Size 6,098 Sqft
Acres 0.14
Property Description
Nov. Incentive- FREE BACKYARD FENCE! HARD TO BEAT price! Brand new home being built in a wonderful PF community. The Shoreline 1152 (photos are of same floor plan but not actual home) is a popular single level home featuring an open kitchen/living/dining, cute covered front porch, and master suite privately situated on the opposite side of the house from the other beds/bath. A ceiling fan prewire, alternate master walk-in closet configuration, and kitchen crown molding are some of the options already added but there is a limited amount of time for a Buyer to choose interior and exterior paint color, flooring, countertops, and tile backsplash! Standard features in all these new homes incl stainless steel appliances, front yard landscaping, vaulted great room, skip trowel ceiling accent, and RWC Home Warranty. Being built in the newly open ''North Place East'' phase where residents enjoy private parks and numerous pathways.
Location
State ID
County Kootenai
Community North Place
Area 02 - Post Falls
Zoning Residential
Direction Until a model home is built in North Place East, please visit the Montrose community model home located at 1882 W Satsop Ave; McGuire to Midway, E to Skykomish, S to Satsop.
Rooms
Basement None, Crawl Space
Main Level Bedrooms 2
Interior
Interior Features Dryer Hookup - Elec, Washer Hookup
Heating Natural Gas, Furnace
Exterior
Exterior Feature Covered Porch, Curbs, Landscaping, Open Patio, Sidewalks, Sprinkler System - Front, See Remarks, Lawn
Parking Features Att Garage
Garage Description 2 Car
View Territorial
Roof Type Composition
Attached Garage Yes
Building
Lot Description Open Lot
Foundation Concrete Perimeter
Sewer Public Sewer
Water Public
Schools
School District Post Falls - 273
Others
Tax ID PL6150010140
Read Less Info
Want to know what your home might be worth? Contact us for a FREE valuation!

Our team is ready to help you sell your home for the highest possible price ASAP
Bought with Haven Real Estate Group
"My job is to find and attract mastery-based agents to the office, protect the culture, and make sure everyone is happy! "
304 W Pacific Ave Suite 310, Spokane, WA, 99201, United States





