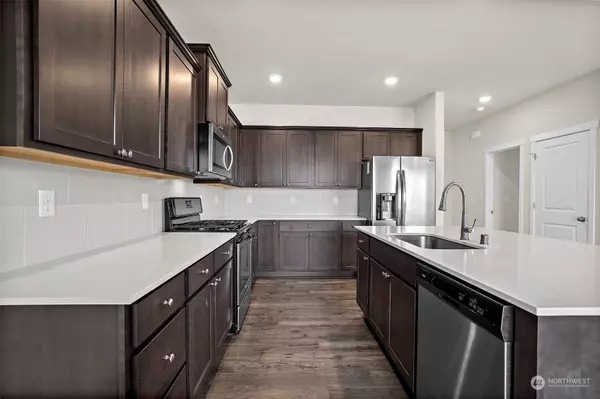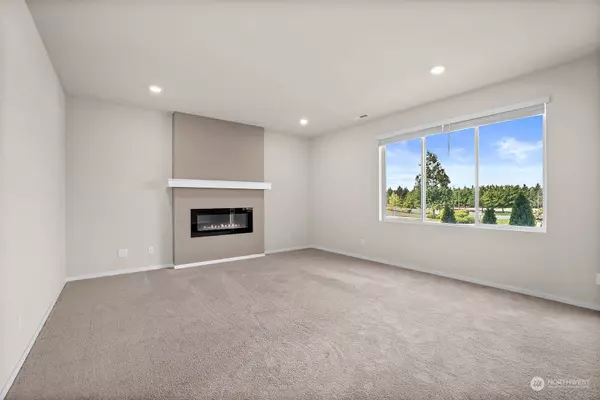Bought with Kelly Right RE of Seattle LLC
$620,000
$620,000
For more information regarding the value of a property, please contact us for a free consultation.
5 Beds
2.75 Baths
2,506 SqFt
SOLD DATE : 11/01/2023
Key Details
Sold Price $620,000
Property Type Single Family Home
Sub Type Residential
Listing Status Sold
Purchase Type For Sale
Square Footage 2,506 sqft
Price per Sqft $247
Subdivision Puyallup
MLS Listing ID 2154583
Sold Date 11/01/23
Style 12 - 2 Story
Bedrooms 5
Full Baths 2
HOA Fees $40/mo
Year Built 2019
Annual Tax Amount $3,896
Lot Size 5,192 Sqft
Property Description
Welcome to the coveted enclave of Rainier Ridge. Upon entering, you'll be greeted by an open and inviting entryway that sets the tone for the spaciousness and elegance that awaits. This home truly embraces the essence of versatility, beginning with a main-level bedroom and three-quarter bath great for guest quarters. The gourmet kitchen boasts an abundance of cabinet and countertop space that will delight any culinary enthusiast. The dining area seamlessly flows into the great room excellent for entertaining. Unwind in the private master complete with dual walk-in closets and a lavish five-piece bath. Upstairs, you'll find three additional bedrooms and a bonus room. Nestled in a sought-after neighborhood on a peaceful cul-de-sac.
Location
State WA
County Pierce
Area 89 - Graham/Frederickson
Rooms
Basement None
Main Level Bedrooms 1
Interior
Interior Features Laminate, Wall to Wall Carpet, Bath Off Primary, Dining Room, SMART Wired, Walk-In Closet(s), Fireplace, Water Heater
Flooring Laminate, Vinyl, Carpet
Fireplaces Number 1
Fireplaces Type Electric
Fireplace true
Appliance Dishwasher, Disposal, Microwave, Refrigerator, Stove/Range
Exterior
Exterior Feature Cement Planked, Wood
Garage Spaces 3.0
Community Features CCRs
Amenities Available Cable TV, Fenced-Partially, High Speed Internet, Patio, Sprinkler System
View Y/N Yes
View Territorial
Roof Type Composition
Garage Yes
Building
Lot Description Curbs, Paved, Sidewalk
Story Two
Builder Name D.R. Horton
Sewer Sewer Connected
Water Public
New Construction No
Schools
Elementary Schools Nelson Elem
Middle Schools Frontier Jnr High
High Schools Graham-Kapowsin High
School District Bethel
Others
Senior Community No
Acceptable Financing Cash Out, Conventional, FHA, VA Loan
Listing Terms Cash Out, Conventional, FHA, VA Loan
Read Less Info
Want to know what your home might be worth? Contact us for a FREE valuation!

Our team is ready to help you sell your home for the highest possible price ASAP

"Three Trees" icon indicates a listing provided courtesy of NWMLS.

"My job is to find and attract mastery-based agents to the office, protect the culture, and make sure everyone is happy! "
304 W Pacific Ave Suite 310, Spokane, WA, 99201, United States






