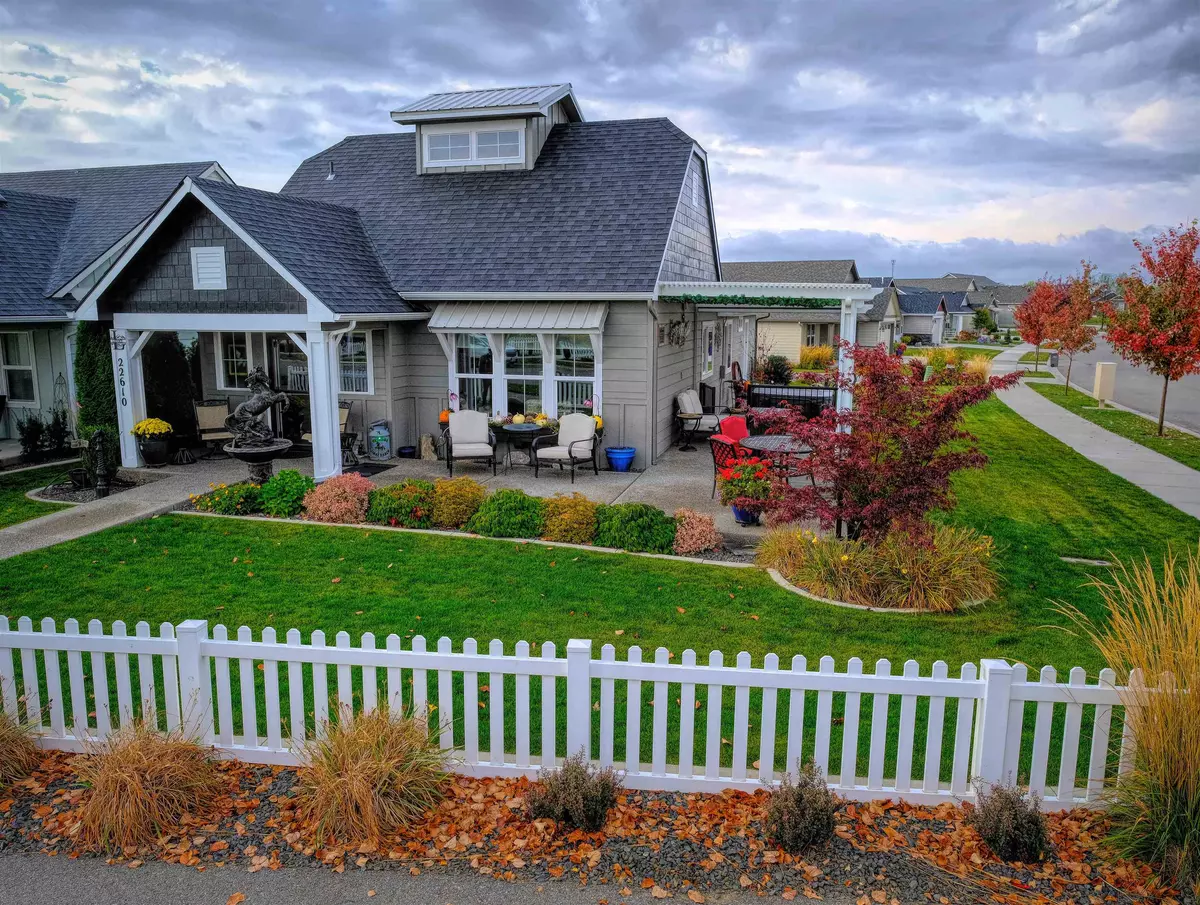Bought with Traci Bemis
$649,999
$649,999
For more information regarding the value of a property, please contact us for a free consultation.
3 Beds
3 Baths
2,155 SqFt
SOLD DATE : 12/14/2023
Key Details
Sold Price $649,999
Property Type Single Family Home
Sub Type Residential
Listing Status Sold
Purchase Type For Sale
Square Footage 2,155 sqft
Price per Sqft $301
Subdivision Trutina 55+ Community
MLS Listing ID 202323714
Sold Date 12/14/23
Style Rancher
Bedrooms 3
Year Built 2018
Annual Tax Amount $5,045
Lot Size 7,405 Sqft
Lot Dimensions 0.17
Property Description
Stunning Newport Cottage in Trutina, a 55+ community, on an oversized corner lot! This 3bed/2.5 bath has all the upgrades-Outside you'll find a beautiful, large wrap around aggregate porch with covered aluminum Pergola, remote sun/privacy shades, black metal railing, extensive landscaping-maple, dogwood, boxwood, arborvitaes, hydrangea, laurels, a rock wall, added drip lines, slate steps, extra exterior lighting and outlets, Inside a lovely kitchen features white cabinets, herringbone pattern subway tile, upgraded gas stove, deep composite sink, quartz counters and large pantry. The main floor master suite has a tile shower, double sinks, and walk in closet with custom shelving. Extras include extensive added lightening, custom light fixtures, wrapped windows, wider trim throughout, chamfered corners, storm door, custom window shades. Downstairs you will find a large family room, 2 bedrooms a bath plus lots of storage, a finished 2.5 car garage with added lighting, a side man door, and attic storage.
Location
State WA
County Spokane
Rooms
Basement Full, Finished, Rec/Family Area
Interior
Interior Features Utility Room, Cathedral Ceiling(s), Vinyl
Heating Gas Hot Air Furnace, Forced Air
Cooling Central Air
Appliance Free-Standing Range, Dishwasher, Disposal, Microwave, Hrd Surface Counters
Exterior
Garage Attached, Garage Door Opener, Alley Access
Garage Spaces 2.0
Community Features Recreation Area, Maintenance On-Site
Amenities Available Inground Pool, Spa/Hot Tub, Tennis Court(s), Pool, Patio, Hot Water, High Speed Internet, Indoor Pool
View Y/N true
View Territorial
Roof Type Composition Shingle
Building
Lot Description Sprinkler - Automatic, Level, Plan Unit Dev
Architectural Style Rancher
Structure Type Hardboard Siding
New Construction false
Schools
School District Central Valley
Others
Acceptable Financing VA Loan, Conventional, Cash
Listing Terms VA Loan, Conventional, Cash
Read Less Info
Want to know what your home might be worth? Contact us for a FREE valuation!

Our team is ready to help you sell your home for the highest possible price ASAP

"My job is to find and attract mastery-based agents to the office, protect the culture, and make sure everyone is happy! "
304 W Pacific Ave Suite 310, Spokane, WA, 99201, United States






