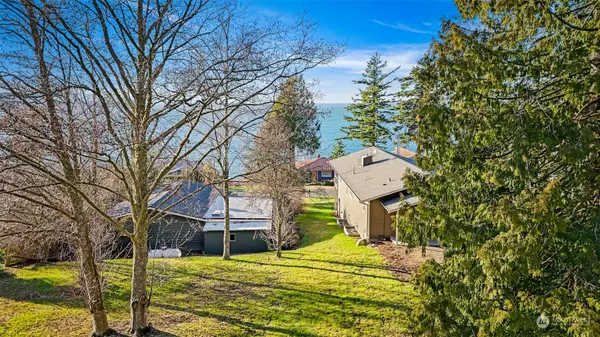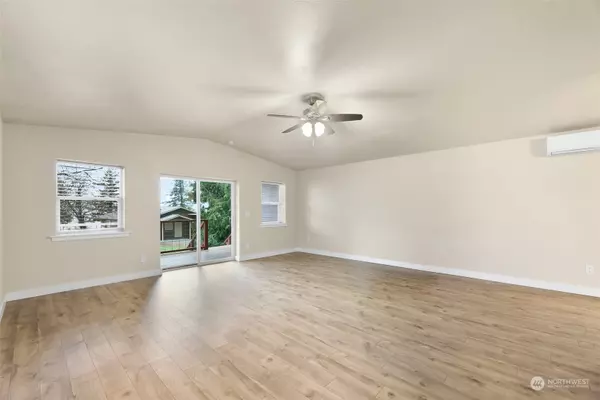Bought with Lookup Realty
$589,900
$589,900
For more information regarding the value of a property, please contact us for a free consultation.
3 Beds
2 Baths
1,684 SqFt
SOLD DATE : 04/04/2024
Key Details
Sold Price $589,900
Property Type Single Family Home
Sub Type Residential
Listing Status Sold
Purchase Type For Sale
Square Footage 1,684 sqft
Price per Sqft $350
Subdivision Gooseberry Point
MLS Listing ID 2197096
Sold Date 04/04/24
Style 10 - 1 Story
Bedrooms 3
Full Baths 2
Year Built 2017
Annual Tax Amount $4,485
Lot Size 9,148 Sqft
Property Description
Incredible water views with West facing sunsets make this home a must see! Featuring a large kitchen with granite countertops, lots of storage and stainless steel appliances. 3 bedrooms and 2 full bathrooms, primary bath has large soaking tub. The open living room and dining area are separated by a stunning stone, shiplap and live edge fireplace. Lots of upgrades added to this very energy efficient home: mini split for cooler summers, reverse osmosis drinking water system, whole house water filtration system, tankless hot water heater, wired for generator & steel gutter guards. Covered back porch lets you enjoy the sunset and water views comfortably any time of the year. Easy access, located just 15 minutes from I-5.
Location
State WA
County Whatcom
Area 870 - Ferndale/Custer
Rooms
Basement None
Main Level Bedrooms 3
Interior
Interior Features Ceramic Tile, Wall to Wall Carpet, Laminate Hardwood, Wired for Generator, Bath Off Primary, Ceiling Fan(s), Double Pane/Storm Window, Skylight(s), Vaulted Ceiling(s), Walk-In Closet(s), Fireplace, Water Heater
Flooring Ceramic Tile, Laminate, Carpet
Fireplaces Number 1
Fireplaces Type Gas
Fireplace Yes
Appliance Dishwasher, Dryer, Disposal, Microwave, Refrigerator, Stove/Range, Washer
Exterior
Exterior Feature Cement Planked, Wood
Garage Spaces 2.0
Amenities Available Deck, Dog Run, Propane
Waterfront No
View Y/N Yes
View Mountain(s), Ocean, Partial, Sound, Strait
Roof Type Composition
Garage Yes
Building
Lot Description Paved
Story One
Sewer Sewer Connected
Water Public
New Construction No
Schools
Elementary Schools Eagleridge Elem
Middle Schools Horizon Mid
High Schools Ferndale High
School District Ferndale
Others
Senior Community No
Acceptable Financing Cash Out, Conventional, FHA, USDA Loan, VA Loan
Listing Terms Cash Out, Conventional, FHA, USDA Loan, VA Loan
Read Less Info
Want to know what your home might be worth? Contact us for a FREE valuation!

Our team is ready to help you sell your home for the highest possible price ASAP

"Three Trees" icon indicates a listing provided courtesy of NWMLS.

"My job is to find and attract mastery-based agents to the office, protect the culture, and make sure everyone is happy! "
304 W Pacific Ave Suite 310, Spokane, WA, 99201, United States






