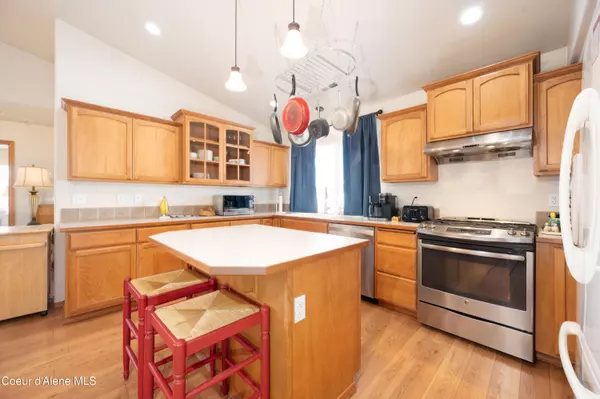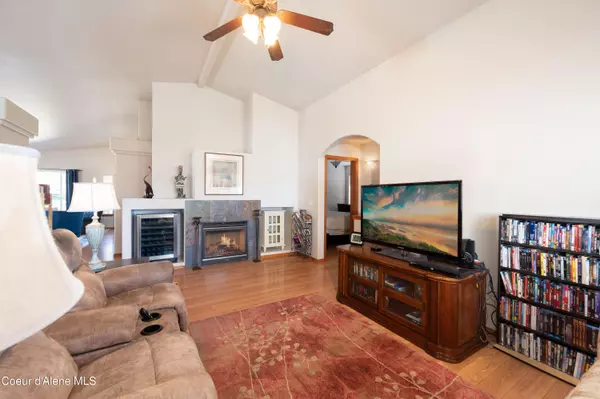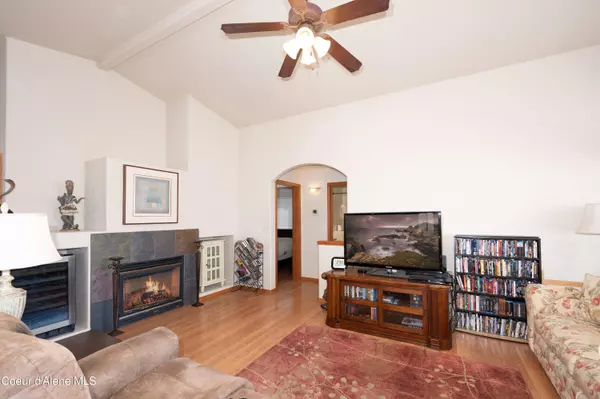$457,000
$457,000
For more information regarding the value of a property, please contact us for a free consultation.
3 Beds
2 Baths
1,529 SqFt
SOLD DATE : 04/12/2024
Key Details
Sold Price $457,000
Property Type Single Family Home
Sub Type Site Built < 2 Acre
Listing Status Sold
Purchase Type For Sale
Square Footage 1,529 sqft
Price per Sqft $298
Subdivision Montrose
MLS Listing ID 24-1372
Sold Date 04/12/24
Style Single Level
Bedrooms 3
HOA Y/N Yes
Originating Board Coeur d'Alene Multiple Listing Service
Year Built 2005
Annual Tax Amount $1,416
Tax Year 2023
Lot Size 7,405 Sqft
Acres 0.17
Property Description
Beautiful Rancher with 1,529SF! Spacious 3BR/2BA with 2 living/family rooms. Many Upgrades: Laminate flooring throughout, gas fireplace, New A/C unit, pantry, dual sinks in master bathroom, furnace replaced around 2016, walk in jetted tub(cost of approximately $20,000 when purchased in 2021), newer stainless steel gas range/oven & vent hood(new in 2018) & newer dishwasher(new in 2016), new hot water heater(new in 2023), large covered patio with fan, covered front porch, large tuff shed, rubbermaid tool shed & more. Fenced backyard with extensive landscaping and sprinkler system front and back. Beautiful flowers, trees & plants including Japanese elm, roses & maple tree. Close to schools, walking trails and parks. Fronts a green belt for added privacy. This home is move in ready!
Location
State ID
County Kootenai
Community Montrose
Area 02 - Post Falls
Zoning R-1
Direction From Seltice; N. on Chase; W. on Willamette to property on left
Rooms
Basement None, Slab on grade
Main Level Bedrooms 2
Interior
Interior Features Cable Internet Available, Cable TV, Central Air, Dryer Hookup - Elec, Gas Fireplace, High Speed Internet, Jetted Tub, Satellite, Security System, Washer Hookup, Skylight(s)
Heating Natural Gas, Forced Air, Fireplace(s)
Exterior
Exterior Feature Covered Patio, Covered Porch, Curbs, Landscaping, Paved Parking, Sidewalks, Sprinkler System - Back, Sprinkler System - Front, Fencing - Full, Lawn
Parking Features Att Garage
Garage Description 2 Car
View Mountain(s), Territorial
Roof Type Composition
Attached Garage Yes
Building
Lot Description Level, Open Lot
Foundation Concrete Perimeter
Sewer Public Sewer
Water Community System
New Construction No
Schools
School District Post Falls - 273
Others
Tax ID P57140030050
Read Less Info
Want to know what your home might be worth? Contact us for a FREE valuation!

Our team is ready to help you sell your home for the highest possible price ASAP
Bought with Windermere/Coeur d'Alene Realty Inc - PF
"My job is to find and attract mastery-based agents to the office, protect the culture, and make sure everyone is happy! "
304 W Pacific Ave Suite 310, Spokane, WA, 99201, United States






