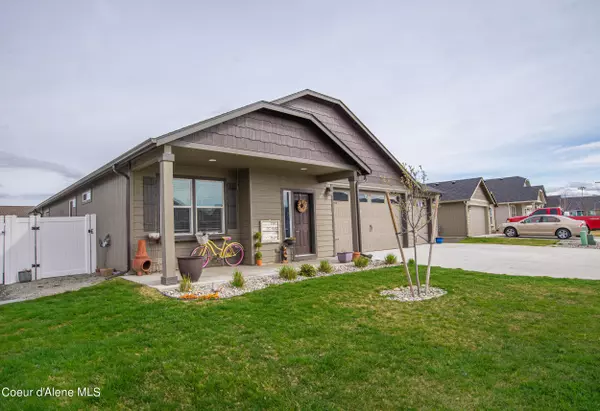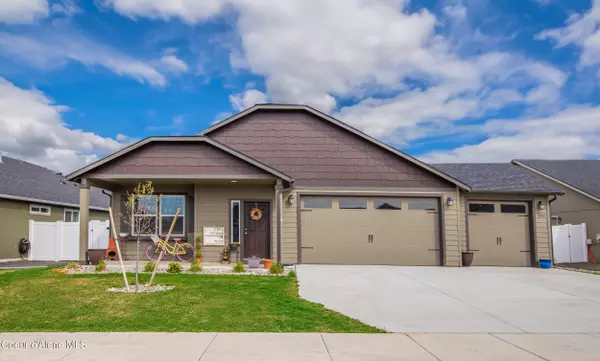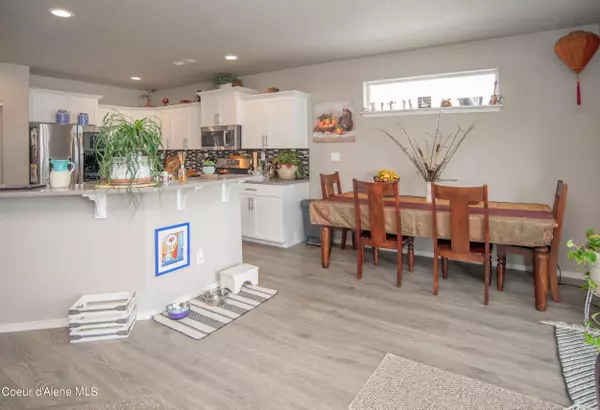$474,900
$474,900
For more information regarding the value of a property, please contact us for a free consultation.
3 Beds
2 Baths
1,574 SqFt
SOLD DATE : 05/15/2024
Key Details
Sold Price $474,900
Property Type Single Family Home
Sub Type Site Built < 2 Acre
Listing Status Sold
Purchase Type For Sale
Square Footage 1,574 sqft
Price per Sqft $301
Subdivision Corbin Crossing South
MLS Listing ID 24-2751
Sold Date 05/15/24
Style Single Level
Bedrooms 3
HOA Y/N Yes
Originating Board Coeur d'Alene Multiple Listing Service
Year Built 2021
Annual Tax Amount $1,774
Tax Year 2023
Lot Size 7,840 Sqft
Acres 0.18
Property Description
This spacious home is sure to be a fantastic location that is close to Majestic Park which offers a splash pad and playground. Has a great dog park near by. The Hudson Model boasts modern amenities and architectural character. Offers 1574 square feet and is efficiently-designed, mid-sized single level home offering both space and comfort. Three car garage with massive storage. The open kitchen is a chef's delight, with quartz counter tops and plenty of space, cupboard storage and a breakfast bar. Kitchen cabinets soft close feature and gas Range with stainless steel appliances. The living area offers a great room open concept. The spacious and private main suite boasts a dual vanity and walk-in shower and huge walk in closet. Covered back and front patio, landscaping and raised box garden beds and space to grow with your own design. High speed internet fiber optics installed. Conveniently located with only minutes from Hayden! Rare to see homes com on the market in Corbin Crossing
Location
State ID
County Kootenai
Community Corbin Crossing South
Area 04 - Rathdrum/Twin Lakes
Zoning RES
Direction From Lancaster and Meyer North to Harmony, East to Trestle North to Alliance East to address on the North side of the street $ house from the east end of Alliance
Rooms
Basement None, Crawl Space
Main Level Bedrooms 3
Interior
Interior Features Cable Internet Available, Cable TV, DSL Available, Fireplace Insert, Gas Fireplace, High Speed Internet
Heating Natural Gas, Forced Air, Furnace
Exterior
Exterior Feature Covered Patio, Curbs, Garden, Paved Parking, Rain Gutters, Sidewalks, Sprinkler System - Back, Sprinkler System - Front, Fencing - Full
Parking Features Att Garage
Garage Description 3 Car
View Territorial
Roof Type Composition
Attached Garage Yes
Building
Lot Description Level, Southern Exposure
Foundation Concrete Perimeter
Sewer Public Sewer
Water Public
New Construction No
Schools
School District Lakeland - 272
Others
Tax ID RL4650180060
Read Less Info
Want to know what your home might be worth? Contact us for a FREE valuation!

Our team is ready to help you sell your home for the highest possible price ASAP
Bought with Professional Realty Services I
"My job is to find and attract mastery-based agents to the office, protect the culture, and make sure everyone is happy! "
304 W Pacific Ave Suite 310, Spokane, WA, 99201, United States






