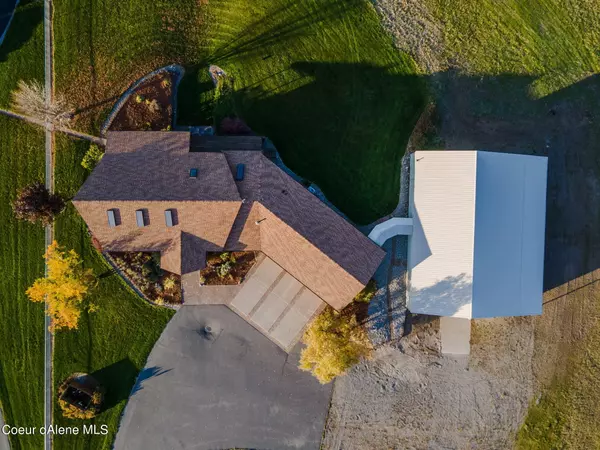$1,200,000
$1,200,000
For more information regarding the value of a property, please contact us for a free consultation.
4 Beds
2.5 Baths
4,021 SqFt
SOLD DATE : 02/10/2022
Key Details
Sold Price $1,200,000
Property Type Single Family Home
Sub Type Site Built > 2 Acres
Listing Status Sold
Purchase Type For Sale
Square Footage 4,021 sqft
Price per Sqft $298
Subdivision Riverview Estates
MLS Listing ID 21-10628
Sold Date 02/10/22
Style Daylight Single Level
Bedrooms 4
HOA Y/N No
Originating Board Coeur d'Alene Multiple Listing Service
Year Built 1997
Annual Tax Amount $3,139
Tax Year 2020
Lot Size 5.000 Acres
Acres 5.0
Property Description
Multi-Generaltional home just seconds from Washington and only minutes to Post Falls, Pre-inspected, with two living spaces, zero step main level living, A 40x60 Shop with lean to, 5 acres and a spacious living area built for entertaining!
This is the first time on market for this beautiful craftsman home, enjoy panoramic mountain and valley views from almost every window or from your covered back deck.
5 Acres in a rare location with incredibly well maintained roads in the winter, just a few minutes from the freeway, 7 minutes to Walmart, 14 minutes to Coeur d'Alene, and only 26 minutes from Spokane International Airport (GEG)!
Enjoy the insulated 40x60 Shop with 10 ft lean to, the shop is two post capable for a car lift, is heated with a 90,000 BTU heater, plumbed for air, includes an air filtration system and bathroom!
Location
State ID
County Kootenai
Community Riverview Estates
Area 02 - Post Falls
Zoning AGSUB
Direction From I-90 Take Exit 299 and turn South on Spokane Bridge Rd. At the Y take the left turn (after yielding) onto W Riverview Dr, Look for the Sign and you're there!
Rooms
Basement Finished, Walk-out
Main Level Bedrooms 1
Interior
Interior Features Central Air, Central Vacuum, Dryer Hookup - Elec, Gas Fireplace, Intercom, Smart Thermostat, Washer Hookup, Skylight(s)
Heating Electric, Natural Gas, Forced Air, Hot Water, Stove - Gas, Fireplace(s)
Exterior
Exterior Feature Covered Deck, Covered Patio, Fencing - Partial, Landscaping, Lighting, Open Deck, Paved Parking, Rain Gutters, RV Parking - Open, Spa/Hot Tub, Sprinkler System - Back, Sprinkler System - Front, Water Feature, Lawn, Pasture
Parking Features Att Garage
Garage Description 3 Car
View Mountain(s), Territorial, City, Neighborhood
Roof Type Composition
Attached Garage Yes
Building
Lot Description Level, Sloped, Southern Exposure
Foundation Concrete Perimeter
Sewer Septic System
Water Well
New Construction No
Schools
School District Post Falls - 273
Others
Tax ID 08639001002A
Read Less Info
Want to know what your home might be worth? Contact us for a FREE valuation!

Our team is ready to help you sell your home for the highest possible price ASAP
Bought with Haven Real Estate Group
"My job is to find and attract mastery-based agents to the office, protect the culture, and make sure everyone is happy! "
304 W Pacific Ave Suite 310, Spokane, WA, 99201, United States






