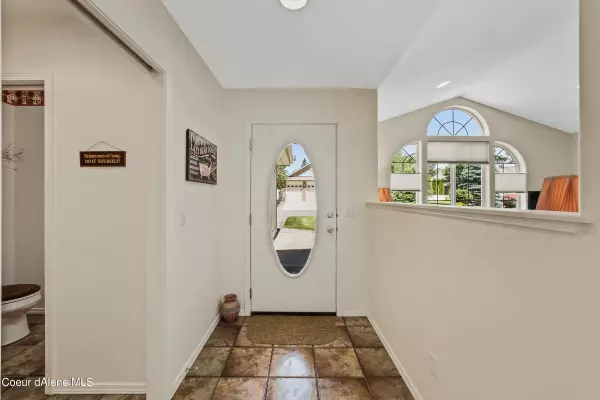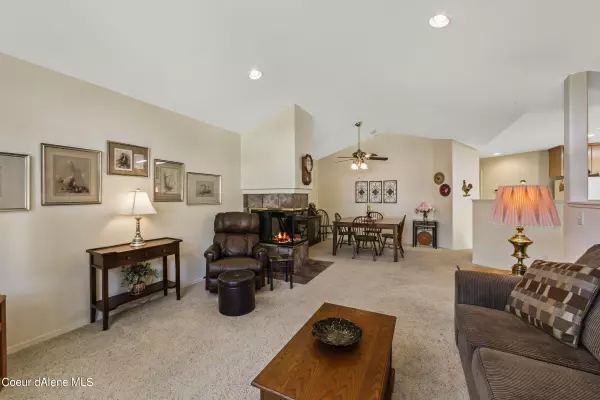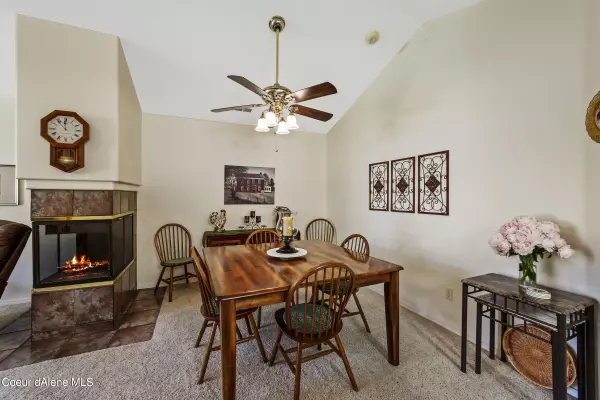$475,900
$475,900
For more information regarding the value of a property, please contact us for a free consultation.
2 Beds
2.5 Baths
1,294 SqFt
SOLD DATE : 08/12/2022
Key Details
Sold Price $475,900
Property Type Single Family Home
Sub Type Site Built < 2 Acre
Listing Status Sold
Purchase Type For Sale
Square Footage 1,294 sqft
Price per Sqft $367
Subdivision Twin Lakes Village/
MLS Listing ID 22-6550
Sold Date 08/12/22
Style Other
Bedrooms 2
HOA Y/N Yes
Originating Board Coeur d'Alene Multiple Listing Service
Year Built 1994
Annual Tax Amount $1,899
Tax Year 2021
Lot Size 6,969 Sqft
Acres 0.16
Property Description
This lovely Twin Lakes Village duplex unit comes completely turn-key. All you need to do is move in! One level living. Appliances stay. 2 lrg master suites. Main master bath boasts low-step shower & double sinks. Home has been well cared for w/pride of ownership. Lrg living room w/vaulted ceilings & plenty of natural light. Wood burning fireplace. Spacious kitchen w/eating bar, pantry & patio access. Forced air heat/AC. Yard has been professionally landscaped. The backyard is a total dream! It's fully fenced, gated & the patio provides lots of space for entertaining. Exterior repainted in 2018 w/new Leaf-Guard gutters. 2-car attached garage w/ additional golf cart bay. Golf cart included. Many community amenities w/unlimited golf, tennis, pickle-ball, private beach/docks/lake access, community pool, playground, clubhouse & pro-shop. There's even a restaurant on site! This beautiful N Idaho community is a highly desirable area & it's a perfect place for seasonal or year round living!
Location
State ID
County Kootenai
Community Twin Lakes Village/
Area 04 - Rathdrum/Twin Lakes
Zoning County-ResRes
Direction Take Hwy 41 north of Rathdrum. Turn left on Rice Rd. Turn right at first entrance after storage facility. Turn left on Broken Tee Rd and follow to address. Home is on the south side of the street
Rooms
Basement None, Slab on grade
Interior
Interior Features Cable TV, Central Air, Dryer Hookup - Elec, DSL Available, Fireplace, High Speed Internet, Washer Hookup, Skylight(s)
Heating Electric, Forced Air, Heat Pump, Furnace
Exterior
Exterior Feature Fencing - Partial, Landscaping, Lighting, Open Patio, Rain Gutters, Sprinkler System - Back, Sprinkler System - Front, Lawn
Parking Features Att Garage
Garage Description 2 Car
View Neighborhood
Roof Type Composition
Attached Garage Yes
Building
Lot Description Level, Open Lot, Southern Exposure, On Golf Course
Foundation Concrete Perimeter
Sewer Community System
Water Public, Irrigation Water
New Construction No
Schools
School District Lakeland - 272
Others
Tax ID 00985001005A
Read Less Info
Want to know what your home might be worth? Contact us for a FREE valuation!

Our team is ready to help you sell your home for the highest possible price ASAP
Bought with Professional Realty Services I
"My job is to find and attract mastery-based agents to the office, protect the culture, and make sure everyone is happy! "
304 W Pacific Ave Suite 310, Spokane, WA, 99201, United States






