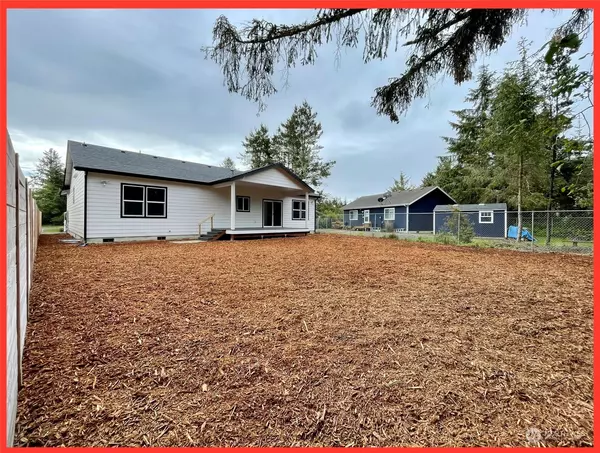Bought with John L. Scott Ocean Shores
$455,000
$469,900
3.2%For more information regarding the value of a property, please contact us for a free consultation.
3 Beds
2 Baths
1,416 SqFt
SOLD DATE : 09/06/2024
Key Details
Sold Price $455,000
Property Type Single Family Home
Sub Type Residential
Listing Status Sold
Purchase Type For Sale
Square Footage 1,416 sqft
Price per Sqft $321
Subdivision Ocean Shores
MLS Listing ID 2146199
Sold Date 09/06/24
Style 10 - 1 Story
Bedrooms 3
Full Baths 2
Construction Status Completed
Year Built 2023
Annual Tax Amount $281
Lot Size 7,505 Sqft
Lot Dimensions 78 x120 x 46 x 120
Property Description
PRICE IMPROVEMENT! On this new Designer Home at Ocean Shores, WA! This stunning residence features impeccable design and upscale finish materials. This 1,416 sqft plan features vaulted ceilings, fireplace and beautiful flooring. Kitchen w/stainless appliances, Quartz slab countertops, tiled backsplash and XL Island/breakfast bar. Amazing primary en-suite w/4-piece bath including custom soaking tub, walk in shower and water closet. Mudroom with built-in coat rack/bench. Trex decking. 2-car finished garage. Huge City greenbelt behind property for extra privacy. Front & back covered decks. H/C spigot. Gen plug in. Plenty of parking. 7,505 sqft lot.
Location
State WA
County Grays Harbor
Area 194 - Ocean Shores
Rooms
Basement None
Main Level Bedrooms 3
Interior
Interior Features Bath Off Primary, Ceiling Fan(s), Double Pane/Storm Window, Fireplace, Vaulted Ceiling(s), Walk-In Closet(s), Water Heater, Wired for Generator
Flooring Vinyl Plank
Fireplaces Number 1
Fireplaces Type Electric
Fireplace true
Appliance Dishwasher(s), Disposal, Microwave(s), Refrigerator(s), Stove(s)/Range(s)
Exterior
Exterior Feature Cement/Concrete, Cement Planked
Garage Spaces 2.0
Pool Community
Community Features Airfield, Athletic Court, Boat Launch, Club House, Golf, Playground, Trail(s)
Amenities Available Deck, Fenced-Partially
View Y/N No
Roof Type Composition
Garage Yes
Building
Lot Description Paved
Story One
Builder Name DLC Homes LLC
Sewer Sewer Connected
Water Community
Architectural Style Northwest Contemporary
New Construction Yes
Construction Status Completed
Schools
Elementary Schools Ocean Shores Elem
Middle Schools North Beach Mid
High Schools North Beach High
School District North Beach
Others
Senior Community No
Acceptable Financing Cash Out, Conventional
Listing Terms Cash Out, Conventional
Read Less Info
Want to know what your home might be worth? Contact us for a FREE valuation!

Our team is ready to help you sell your home for the highest possible price ASAP

"Three Trees" icon indicates a listing provided courtesy of NWMLS.

"My job is to find and attract mastery-based agents to the office, protect the culture, and make sure everyone is happy! "
304 W Pacific Ave Suite 310, Spokane, WA, 99201, United States






