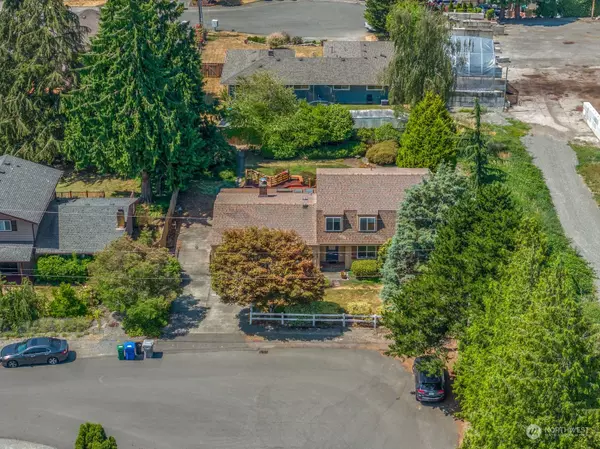Bought with Kelly Right RE of Seattle LLC
$670,000
$689,999
2.9%For more information regarding the value of a property, please contact us for a free consultation.
4 Beds
2 Baths
2,150 SqFt
SOLD DATE : 09/16/2024
Key Details
Sold Price $670,000
Property Type Single Family Home
Sub Type Residential
Listing Status Sold
Purchase Type For Sale
Square Footage 2,150 sqft
Price per Sqft $311
Subdivision Talbot Hill
MLS Listing ID 2271209
Sold Date 09/16/24
Style 12 - 2 Story
Bedrooms 4
Full Baths 2
Year Built 1964
Annual Tax Amount $5,551
Lot Size 10,016 Sqft
Property Description
Welcome home! This delightful 4-bedroom, 2-bathroom home, offers 2,150 square feet of comfortable living space, RV parking and is nestled at the end of a tranquil street. The timeless charm of this home is evident in every corner, from the spacious living areas to the cozy bedrooms. Step outside to discover a gorgeous backyard, truly a gardener’s paradise. The expansive deck is perfect for entertaining or simply enjoying the serene surroundings. Whether you’re hosting a summer barbecue or tending to your garden, this outdoor space is sure to be your favorite retreat. Don’t miss the opportunity to make this charming home your own and experience the unique blend of charm, comfort, and natural beauty this property has to offer.
Location
State WA
County King
Area 340 - Renton/Benson Hill
Rooms
Basement None
Main Level Bedrooms 1
Interior
Interior Features Bath Off Primary, Ceiling Fan(s), Ceramic Tile, Dining Room, Fireplace, Hardwood, Laminate Hardwood, Walk-In Closet(s), Wall to Wall Carpet, Water Heater
Flooring Ceramic Tile, Hardwood, Laminate, Carpet
Fireplaces Number 2
Fireplaces Type Electric, Gas, Wood Burning
Fireplace true
Appliance Dishwasher(s), Dryer(s), Disposal, Microwave(s), Refrigerator(s), Stove(s)/Range(s), Washer(s)
Exterior
Exterior Feature Wood
Garage Spaces 1.0
Amenities Available Cable TV, Deck, Fenced-Partially, High Speed Internet, RV Parking, Shop
Waterfront No
View Y/N Yes
View Territorial
Roof Type Composition
Garage Yes
Building
Lot Description Dead End Street
Story Two
Sewer Available, Sewer Connected
Water Public
New Construction No
Schools
Elementary Schools Buyer To Verify
Middle Schools Buyer To Verify
High Schools Buyer To Verify
School District Kent
Others
Senior Community No
Acceptable Financing Cash Out, Conventional, FHA
Listing Terms Cash Out, Conventional, FHA
Read Less Info
Want to know what your home might be worth? Contact us for a FREE valuation!

Our team is ready to help you sell your home for the highest possible price ASAP

"Three Trees" icon indicates a listing provided courtesy of NWMLS.

"My job is to find and attract mastery-based agents to the office, protect the culture, and make sure everyone is happy! "
304 W Pacific Ave Suite 310, Spokane, WA, 99201, United States






