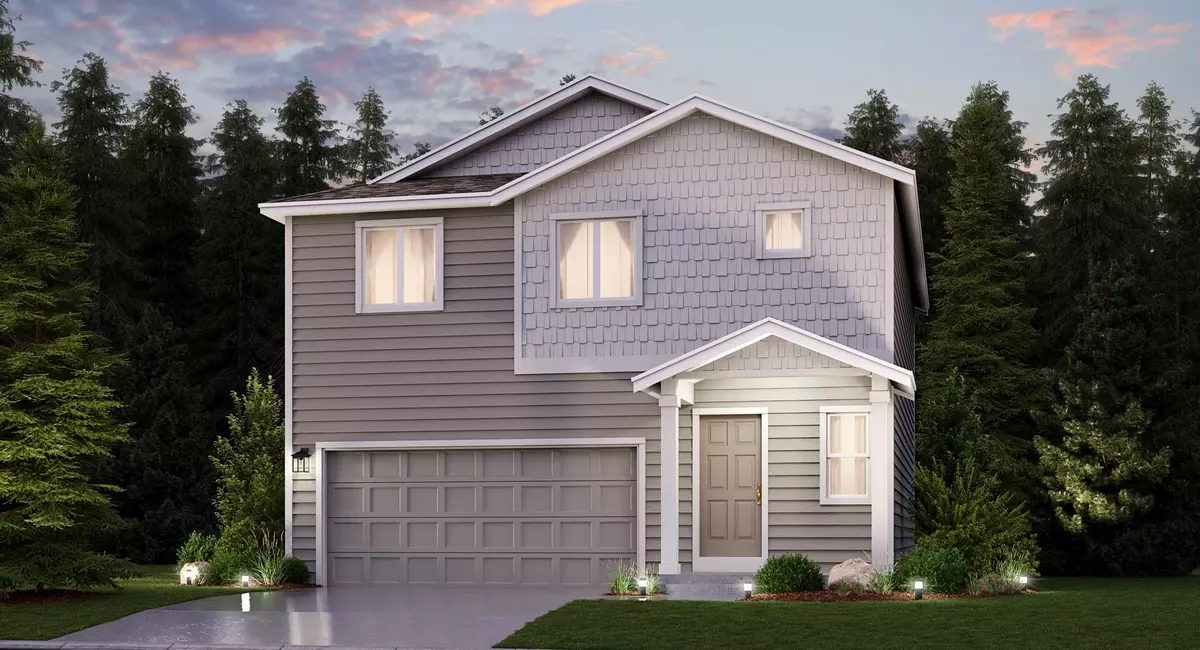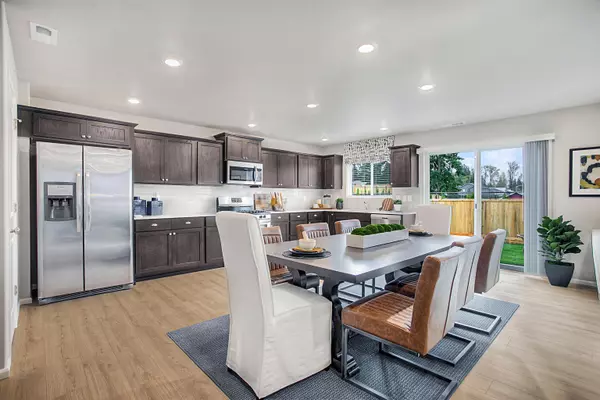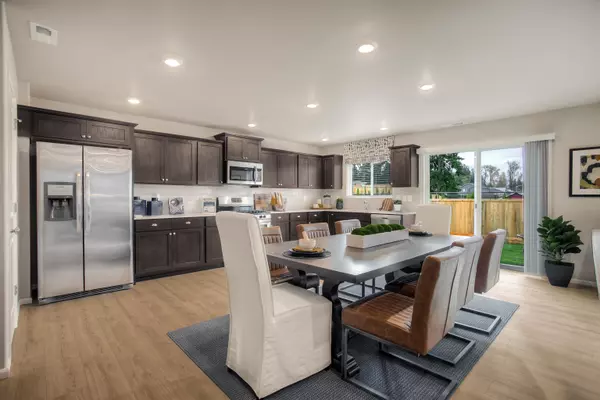Bought with Anthony Giglio
$449,950
$449,950
For more information regarding the value of a property, please contact us for a free consultation.
4 Beds
3 Baths
2,178 Sqft Lot
SOLD DATE : 11/08/2024
Key Details
Sold Price $449,950
Property Type Single Family Home
Sub Type Residential
Listing Status Sold
Purchase Type For Sale
MLS Listing ID 202418987
Sold Date 11/08/24
Style Contemporary
Bedrooms 4
Year Built 2024
Lot Size 2,178 Sqft
Lot Dimensions 0.05
Property Description
Welcome home to the Merlot Plan by Lennar at Woodridge! This two-story home features a first floor dedicated as the main living space, with an open Great Room, kitchen and dining area that effortlessly connect. The kitchen features beautiful oak stain gray cabinets, LARGE walk-in pantry and all appliances included – even a refrigerator. Upstairs is a small loft for more shared living space, surrounded by all four bedrooms including the owner's suite. Even the laundry room is upstairs! Photos are of model home and colors/selections may vary. Home is currently under construction and will be complete November 2024!
Location
State WA
County Spokane
Rooms
Basement None
Interior
Heating Electric
Appliance Gas Range, Refrigerator, Pantry, Hrd Surface Counters
Exterior
Parking Features Attached
Garage Spaces 2.0
Amenities Available Other
View Y/N true
Roof Type Composition Shingle
Building
Lot Description Fenced Yard
Story 2
Architectural Style Contemporary
Structure Type Hardboard Siding
New Construction true
Schools
School District Spokane Dist 81
Others
Acceptable Financing FHA, VA Loan, Conventional, Cash
Listing Terms FHA, VA Loan, Conventional, Cash
Read Less Info
Want to know what your home might be worth? Contact us for a FREE valuation!

Our team is ready to help you sell your home for the highest possible price ASAP
"My job is to find and attract mastery-based agents to the office, protect the culture, and make sure everyone is happy! "
304 W Pacific Ave Suite 310, Spokane, WA, 99201, United States






