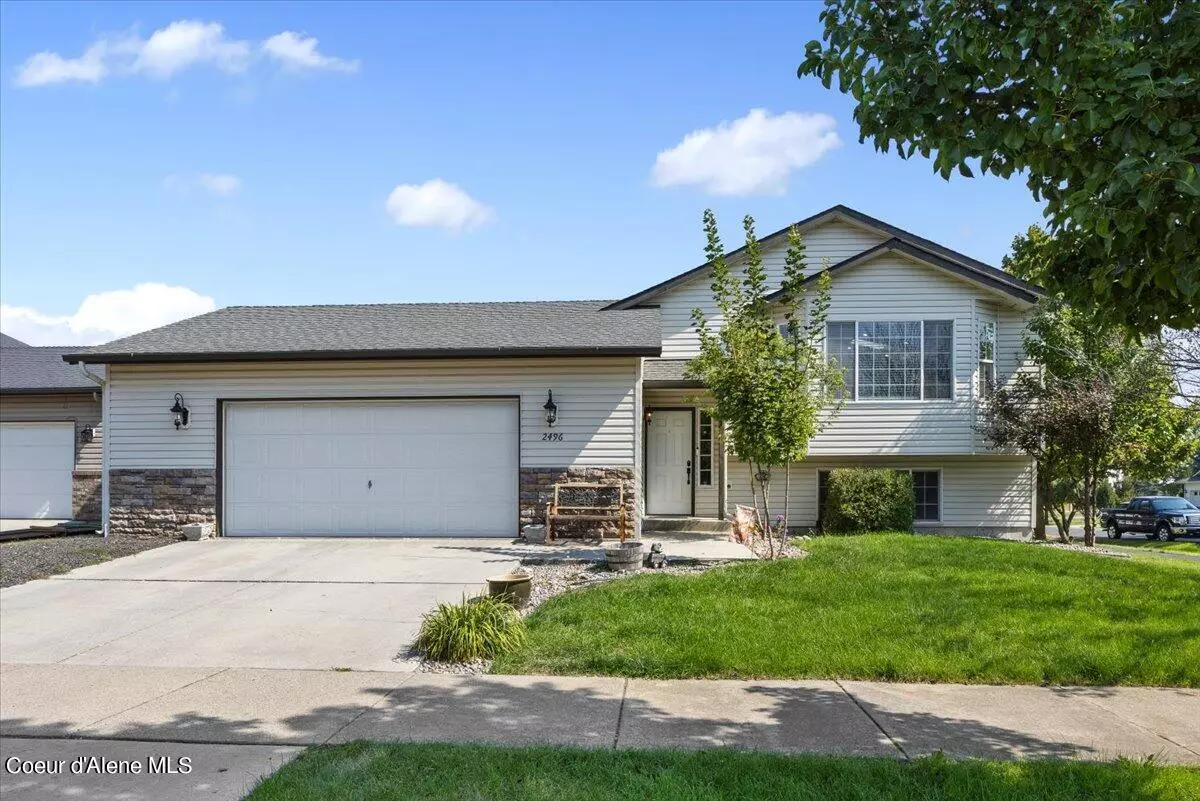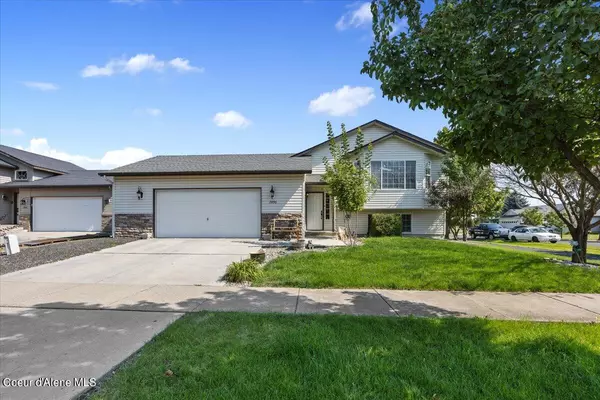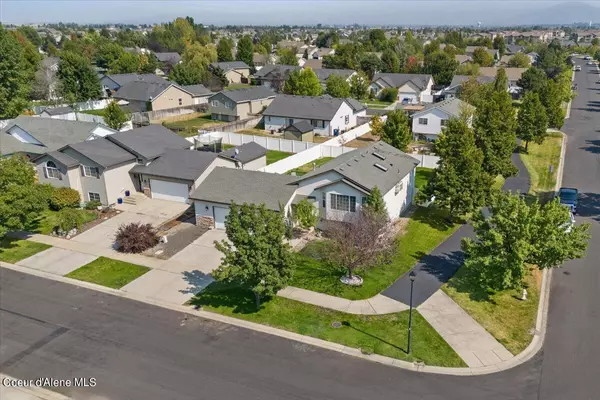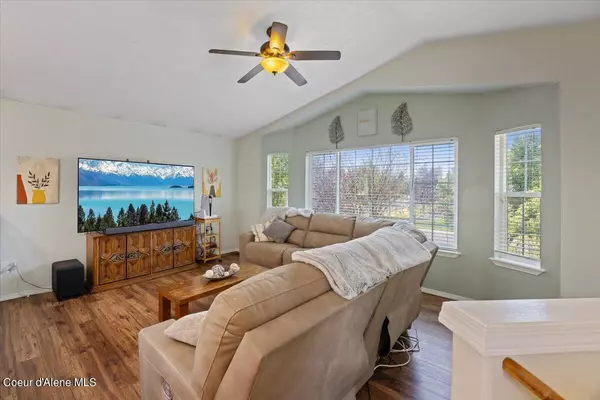$485,000
$485,000
For more information regarding the value of a property, please contact us for a free consultation.
4 Beds
2 Baths
2,005 SqFt
SOLD DATE : 12/30/2024
Key Details
Sold Price $485,000
Property Type Single Family Home
Sub Type Site Built < 2 Acre
Listing Status Sold
Purchase Type For Sale
Square Footage 2,005 sqft
Price per Sqft $241
Subdivision Fieldstone
MLS Listing ID 24-9410
Sold Date 12/30/24
Style Split Entry
Bedrooms 4
HOA Y/N Yes
Originating Board Coeur d'Alene Multiple Listing Service
Year Built 2004
Annual Tax Amount $1,662
Tax Year 2023
Lot Size 7,840 Sqft
Acres 0.18
Property Description
Beautiful 4 Bed, 2 Bath home located in the Fieldstone Subdivision. The main floor features an open floor plan with a large living room and laminate flooring. The kitchen has stainless steel appliances including a gas range and full sized eating bar. Main floor bath has a jet tub. Basement family room and bedrooms all have freshly installed carpet. New furnace and hot water tank installed in 2024. Nice deck overlooking a fully fenced backyard with sprinkler system. Oversized 2 Car Garage. A few blocks away from 7 acre Syringa Park featuring playground equipment, basketball courts and a splash pad. 10 min drive to 78 acre Q'emiln Park featuring a public swimming beach and boat launch.
Location
State ID
County Kootenai
Community Fieldstone
Area 02 - Post Falls
Zoning RES
Direction Poleline West of Hwy 41, North on Mackenzie, West on Alfalfa to property.
Rooms
Basement Finished
Main Level Bedrooms 2
Interior
Interior Features Dryer Hookup - Elec, High Speed Internet, Jetted Tub, Smart Thermostat, Skylight(s)
Heating Electric, Natural Gas, Forced Air, Baseboard, Furnace
Exterior
Exterior Feature Covered Porch, Fire Pit, Open Deck, Rain Gutters, Satellite Dish, Sprinkler System - Back, Sprinkler System - Front, Lawn
Parking Features Att Garage
Garage Description 2 Car
View Mountain(s), Neighborhood
Roof Type Composition
Attached Garage Yes
Building
Lot Description Corner Lot
Foundation Concrete Perimeter
Sewer Public Sewer
Water Public
New Construction No
Schools
School District Post Falls - 273
Others
Tax ID P24620040010
Read Less Info
Want to know what your home might be worth? Contact us for a FREE valuation!

Our team is ready to help you sell your home for the highest possible price ASAP
Bought with Silvercreek Realty Group, LLC
"My job is to find and attract mastery-based agents to the office, protect the culture, and make sure everyone is happy! "
304 W Pacific Ave Suite 310, Spokane, WA, 99201, United States






